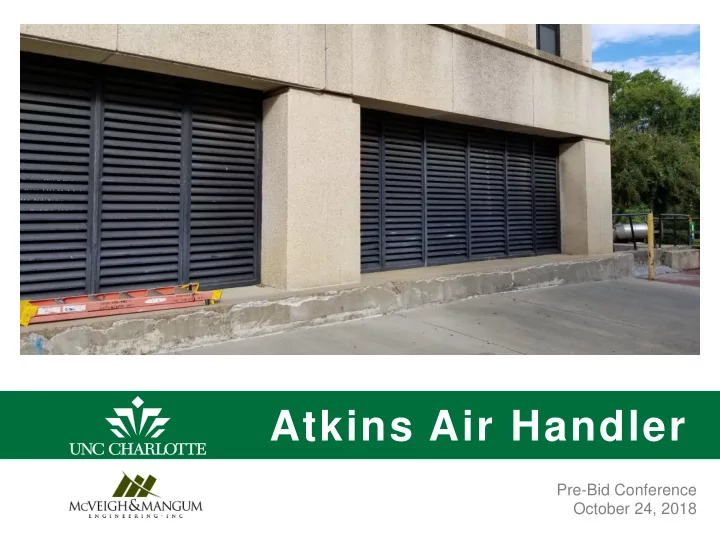

Atkins Air Handler Pre-Bid Conference October 24, 2018
AGENDA INTRODUCTION OF PROJECT TEAM BID PROCEDURES MBE PARTICIPATION SCHEDULE SUBMISSIONS / BID CLARIFICATIONS PROJECT SCOPE QUESTIONS AND ANSWERS
BID PROCEDURES GENERAL INFORMATION • BID DATE: November 8, 2018 – 2:00 PM • DELIVER TO: FMPPS, ROOM 119 (BUILDING #55a ON CAMPUS MAP) • MAIL TO: FACILITIES MANAGEMENT/ POLICE BUILDING, 2 ND FLOOR – CAPITAL PROJECTS, 9151 CAMERON BLVD., CHARLOTTE, NC 28223 BID SUBMISSION • BID DOCUMENTS • PLAN ROOMS • lmcwilliams@mcveighmangum.com BID FORMS • FORM OF PROPOSAL • MBE FORMS (EITHER A OR B) • BID SECURITY
HUB PARTICIPATION PROJECT GOAL • 15% OR GREATER BID FORMS • IDENTIFICATION OF HUB CERTIFIED/ MINORITY BUSINESS PARTICIPATION FORM • AFFIDAVIT “A” OR • AFFIDAVIT “B”
SCHEDULE AWARD OF BIDS • 2-3 WEEKS FOLLOWING BID OPENING • HOLD BIDS FOR 60 DAYS NOTICE INTENT TO AWARD • 1 WEEK FOLLOWING BID OPENING NOTICE TO PROCEED • TBD – BASED ON AWARD OF BIDS CONSTRUCTION TIME • 224 CALENDAR DAYS LIQUIDATED DAMAGES • $500/DAY
SUBSTITUTIONS SUBSTITUTIONS • 10 DAYS PRIOR TO RECEIPT OF BIDS • INSTRUCTION TO BIDDERS • PROVIDE ALL REQUIRED INFORMATION TO DESIGNER • CSI FORM 13.1A RFI • SUBMIT ELECTRONICALLY IN WRITING TO DESIGNER, lmcwilliams@mcveighmangum.com, NO LATER THAN OCTOBER 30, 2018 AT 5:00 PM ADDENDA • FINAL ADDENDA ISSUED NOVEMBER 1, 2018 • ISSUED TO ALL PLAN HOLDERS
Site Location Atkins Air Handler
Project Scope • Existing dual duct, built-up AHU to be demolished. • Temporary HVAC equipment and diesel generator to be provided during Mary construction. Alexander Road • Existing louvers must be removed to allow for project access. There is no access available thru the existing building. • Installation of new custom, dual duct AHU. • AHU to be full knock down construction. • Reconnection of existing ductwork and piping to AHU. • New insulated sheet metal plenum for economizer and relief air. • AHU to have all new controls and be integrated into existing JACE.
ALTERNATES ALTERNATE #1 • Aluminum Tread Plate Floor ALTERNATE #2 • Motor Removal Rail ALTERNATES #3 & #4 • Fan Airflow Probes ALTERNATE #5 • EC Motors for Return Fans ALTERNATE #6 • Thermal Break for All AHU Doors
ALLOWANCES ALLOWANCE #1 • 250 SQ. FT. OF DUCT INSULATION AND INSTALLATION ALLOWANCE #2 • 50 LINEAR FEET OF PIPING INSULATION AND INSTALLATION UNIT PRICES UNIT PRICE #1A • DUCT INSULATION AND INSTALLATION UNIT PRICE #2 • PIPING INSULATION AND INSTALLATION
Q + A
PROJECT SITE TOUR
Recommend
More recommend