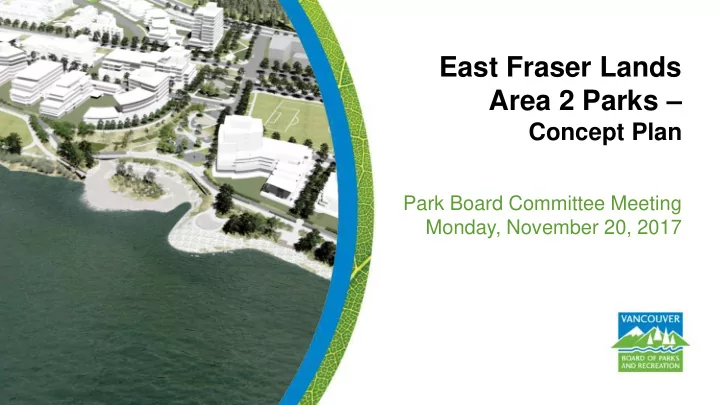

East Fraser Lands Area 2 Parks – Concept Plan Park Board Committee Meeting Monday, November 20, 2017
Purpose of this Presentation To share information on the public and intergovernmental engagement process and to seek Board approval for the design of the news parks within Area 2 of the East Fraser Lands development. 41
Guidelines and Strategies EFL Design Guidelines - 2008 Park Board Strategic Framework Biodiversity Strategy Climate Change Adaptation Strategy Bird Strategy Greenest City Action Plan Urban Forest Strategy Healthy City Strategy Transportation 2040 42
Process Phase 1. Background Studies and Context Analysis Phase 2. Flood Protection Study Phase 3. Public Engagement and Conceptual Design Phase 4. Board Approval Phase 5. Detailed and Technical Design Phase 6. Tendering and Contract Award Phase 7. Construction 43
Context Fraserview Everett Crowley Park Golf Course Kerr Street Kinross Ravine Park Kinross Street Boundary Road West Fraserlands 44
Context View northwest toward Kinross & Foreshore View south toward Kinross South & Foreshore View east along Foreshore from Kerr 45 View west along Foreshore View east along Foreshore View west from Foreshore to Kerr
Background 128 acre site formerly occupied by Whitepine Sawmill Now being developed by Wesgroup based on 2004 Policy Statement and 2006 ODP 15,000 new residents when complete 25 acres of parks to be built to serve community First park completed in 2012 (Neighbourhood Park North) Space-2-Place (consultant) leading park design process 7.78 acres of parks will be developed through this initiative 46
Background 47
Background 48
Area 2 Parks 49
Design Guidelines 50 Design Guidelines
Design Principles Create Resilient Natural Systems Foster a Unique Identity That Celebrates The Site’s Past, Present & Future Cultivate Community Interactions & Recreation Opportunities Establish Connections to Adjacent Neighbourhoods & Parks 51
Inter-Governmental Engagement First Nations Engagement: Project referral sheet submitted to the Musqueam, Squamish, and Tsleil-Waututh First Nations Park Board will be working with the Musqueam, Squamish, and Tsleil-Waututh First Nations throughout the course of the project to better understand their needs and aspirations. Opportunities for interpretation of cultural resources and public art (i.e. New Brighton Park) 52
Public Engagement and Conceptual Design Open House #1 (October 15, 2016) • 2-concepts presented based on design guidelines and principles • 10am - 1pm at River District Farmer’s Market • 50 attendees • 91 respondents to survey (online for 3-weeks) • Feedback was positive and community was supportive of the parks being constructed soon • Most residents were from West and East Fraser Lands 53
54
55
Flood Protection Study 56
Flood Protection Study 57
Public Engagement and Conceptual Design Open House #2 (September 9, 2017) • Preferred concept based on design guidelines, design principles, open house #1 and Flood Protection Study • 10am - 2pm at River District Farmer’s Market • 50 attendees • 109 respondents to survey (open online for 3-weeks) • 79% of respondents supported design, 14% were neutral, and 7% did not support the design • Key needs identified are a washroom and enhancing the lushness of vegetation along the Kinross Corridor 58
59
60
Public Engagement and Conceptual Design 61
Public Engagement and Conceptual Design 62
Public Engagement and Conceptual Design 63
Public Engagement and Conceptual Design 64
65
Next Steps Detailed design and cost analysis (Preliminary budget $12M) Spring 2018 - Tender Neighbourhood Park South, Middle-Kinross and North-Kinross Park for construction (completion mid-2019) Summer 2018 – Seismic Enhancement to Foreshore Winter 2019 – Tender foreshore dyke and Foreshore Park construction Summer 2019 - Construction of foreshore dyke and Foreshore Park 2020 – Complete Construction of Foreshore Park 2021 - Park Opening Celebration 66
Recommendation THAT the Vancouver Park Board approve the final design plan for the new parks within Area 2 of the East Fraser Lands as illustrated and described in this report. 67
Public Engagement and Conceptual Design 68
Recommend
More recommend