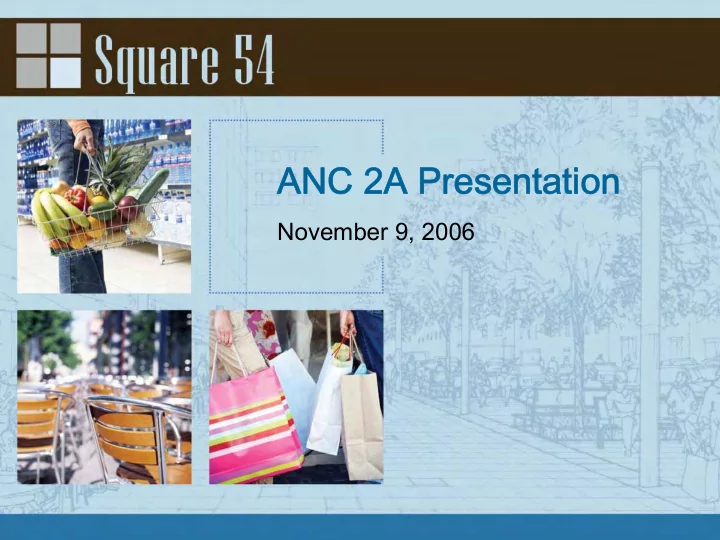

ANC 2A Presentation November 9, 2006
Introduction & Overview • Applicants – Boston Properties and KSI Services (project developers) – The George Washington University (land owner) • 2.66 acre site (former GW hospital location) • Currently zoned R-5-D, seeking C-3-C rezoning – Consistent with surrounding zoning and built environment • PUD and rezoning requested to create vibrant, mixed- use, transit oriented development of world-class design – Retail, residential (rental), and Class A office uses • 870,000 square feet of gross floor area, 7.5 FAR • Significant public benefits and amenities superior to matter of right development warrant PUD planning flexibility
Building a World-Class University • The Foggy Bottom Campus Plan: 2006 – 2025 – Carefully balanced Plan and proposed conditions premised on “Grow Up, Not Out” philosophy to accommodate forecasted academic and student housing space needs within existing Campus Plan boundaries • DCPS/GW School Without Walls Project – Unique public/private programmatic and development partnership that provides modernization and addition to Grant School and new GW undergraduate residence hall • Square 54 – By accommodating forecasted space needs on campus, Campus Plan allows for redevelopment of Square 54 as mixed-use “town center” Reflects GW’s broader strategic planning initiatives to create a world-class university in the nation’s capital
Shared Benefits: For The Community • Concentrates new University development in targeted locations in the core of the campus, away from surrounding residential neighborhoods • Provides neighborhood-serving retail services on Square 54 and along the proposed I Street Retail Corridor • Enhances the public environment and pedestrian experience through landscaping and streetscape improvements • Includes significant new University commitments , including a schedule for the transition of off-campus properties and limitations on the use of any additionally-acquired off- campus properties in the Foggy Bottom/West End neighborhood
Shared Benefits: For The District • Establishes a framework for predictable, planned growth guided by smart growth and transit-oriented development principles advanced by the DC Office of Planning • Provides opportunities for new business development and enhances the District’s tax base • Maintains architectural and historic resources that enhance the unique character of Washington, DC through the creation of a potential historic district and the landmark designation of several additional buildings on campus • Funds the modernization of one of DC’s top public high schools through the SWW public-private partnership • Sustains and promotes a world-class university in the District of Columbia
Shared Benefits: For The University • Accommodates GW’s forecasted academic and student housing space needs within the existing Campus Plan boundaries • Provides programmatic benefits and promotes efficient use of resources • Furthers GW’s status as a world-class research university • Allows for mixed-use commercial development of Square 54 – creating a vibrant “town center” for those who work, study and live in Foggy Bottom – providing a key source of non-enrollment driven revenue to support the University’s core academic mission
Square 54 Development Partnership • Boston Properties/KSI team selected by GW in 2004 after extensive RFI & RFP process, based on: – Experience in mixed-use development in the District – Vision for the potential of Square 54 – Outstanding project and design team – Strong financial returns for the University • Closely integrated working relationship throughout the planning process and beyond
Community Based Planning Process • Working with the Office of Planning , GW developed a comprehensive planning effort to evaluate the future of the Foggy Bottom campus – including Square 54 – in the context of the surrounding neighborhoods – Foggy Bottom Campus & Neighborhood Study – Urban Land Institute Advisory Services Panel – ANC 2A, OP, GW co-sponsored series of open community meeting (moderated by independent facilitator) – Additional meetings and outreach and engagement with District agencies – Issues Exhibit • Two website resources – www.neighborhood.gwu.edu – www.square54.com
Vision for Square 54 • Mixed-use development • World class design • Housing, employment, neighborhood-serving retail opportunities • First-class team of architects and design professionals • Project will serve as a model of outstanding transit-oriented development
Planning for Square 54 • Planning effort informed by comprehensive community- based planning process • Urban Land Institute Panel – Evaluated the redevelopment potential of Square 54 – Recommended mixed-use commercial development • Density between 7.0 and 8.0 FAR • Office use on Pennsylvania Avenue • Residential component along I Street – Project should consist of multiple structures – Open spaces major element in design concept • www.square54.com
Proposal for Square 54 • PUD submission consistent with ULI panel findings and responsive to issues raised during the community-based planning process – Height of office building set at 90’ at Washington Circle – Top floors set back to articulate façade – Project designed as multiple structures – 26,000 square foot internal courtyard – Internal and below-grade loading facilities – 60-foot wide retail plaza on I Street – 84,000 square feet of at & below-grade retail space, including neighborhood-serving grocery store
Public Benefits & Amenities • 84,000 square foot (at & below grade ) retail program – including neighborhood-serving grocery store • 13% of total residential units dedicated to affordable (8%) and workforce (5%) housing • Below grade loading facility and parking – Traffic signal at 22nd & I • Retail plaza, internal courtyard , and streetscape improvements • Sustainable design elements – commitment to LEED score of 16 on both residential and office structures – “ green roof” components • Superior architecture and design
Recommend
More recommend