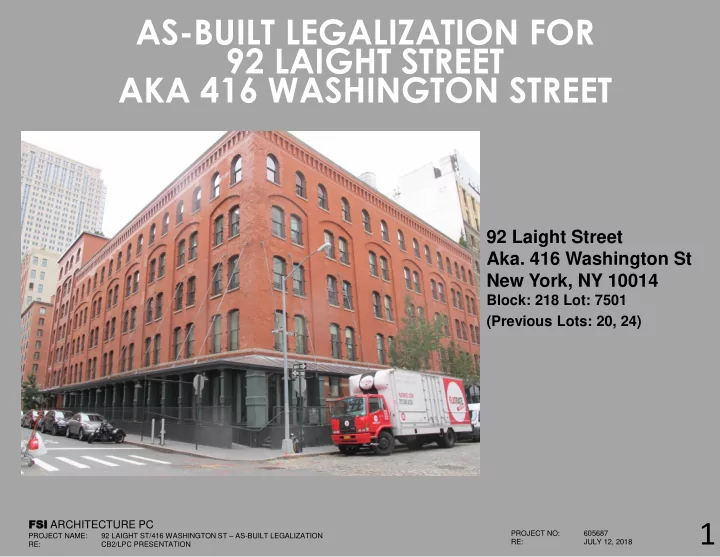

AS-BUILT LEGALIZATION FOR 92 LAIGHT STREET AKA 416 WASHINGTON STREET 92 Laight Street Aka. 416 Washington St New York, NY 10014 Block: 218 Lot: 7501 (Previous Lots: 20, 24) FSI SI ARCHITECTURE PC 1 PROJECT NO: 605687 92 LAIGHT ST/416 WASHINGTON ST – AS-BUILT LEGALIZATION PROJECT NAME: RE: JULY 12, 2018 RE: CB2/LPC PRESENTATION
Fig. 1: Plot plan of 92 Laight St and 416 Washington St. Lots have been combined to form Block: 218, Lot: 7501.
Fig. 1: Original 1 st Floor DOB and LPC approved drawings. No accessible lift shown.
Co Corner of of Was ashi hington and and Ves estry loo looking sou outh towards 416 Was ashi hington St St
Cor orner of f Was ashin ington and nd Vestry look ookin ing sou south th tow towards 41 416 6 Was ashin ington
Cor orner of f Was ashin ington and nd Vestry look ookin ing sou south th tow towards 41 416 6 Was ashin ington
Cor orner of f Was ashin ington and nd Vestry look ookin ing sou south th tow towards 41 416 6 Was ashin ington Marquee gutter leader
Can anopy and nd bul bulkh khead d ram amp alo long Was ashington St faç açade. Marquee gutter leader
Typic ical l stor orefront infill fill at at Vestry St and nd Was ashin ington St faç açades.
416 416 Was ashin ington St entr trance at at stair ir bulkh bulkhead alon long Was ashin ington St.
416 416 Was ashin ington St entr trance at at stair ir bulkh bulkhead alon long Was ashin ington St. Flood Marquee Pump gutter Piping leader
416 416 Was ashin ington St entr trance at at stair ir bulkh bulkhead alon long Was ashin ington St. Flood Marquee Pump gutter Piping leader
Washington St Façade Approved elevation for Marquee
Washington St Façade As-Built Conditions
Washington St Façade As-Built Conditions vs Approved Elevation Flood Storm Additional Pump Water Leader Piping Leader
Vestry Street Façade Approved elevation for Marquee
Vestry Street Façade As-Built Conditions
Vestry Street Façade As-Built Conditions Accessible Additional Lift for Leader Stores
Additional Leader
Accessible Additional Lift for Leader Stores
Recommend
More recommend