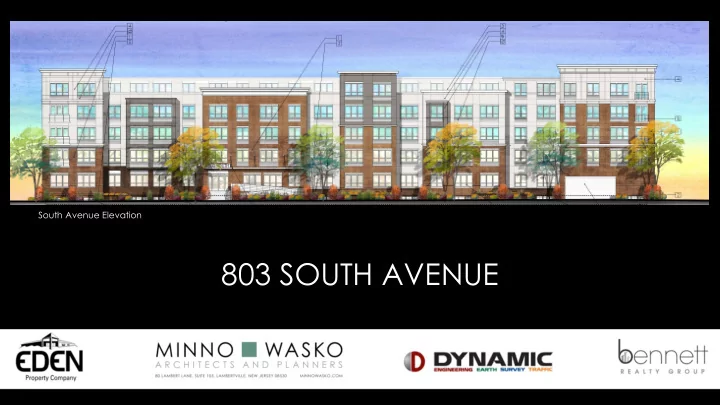

South Avenue Elevation 803 SOUTH AVENUE
AERIAL MAP
SITE PLAN
CRAWL SPACE & FOUNDATION PLAN
FIRST FLOOR PLAN
AMENITIES 4,000 SF CLUB/FITNESS/LOUNGE + 8,900 SF LANDSCAPE COURTYARD = 12,900 SF SECOND FLOOR PLAN
THIRD & FOURTH FLOOR PLAN
FIFTH FLOOR PLAN
ROOF PLAN
South Avenue Street Elevation SOUTH ELEVATION
EAST ELEVATION
NORTH ELEVATION
WEST ELEVATION
South Avenue Elevation 803 SOUTH AVENUE
Recommend
More recommend