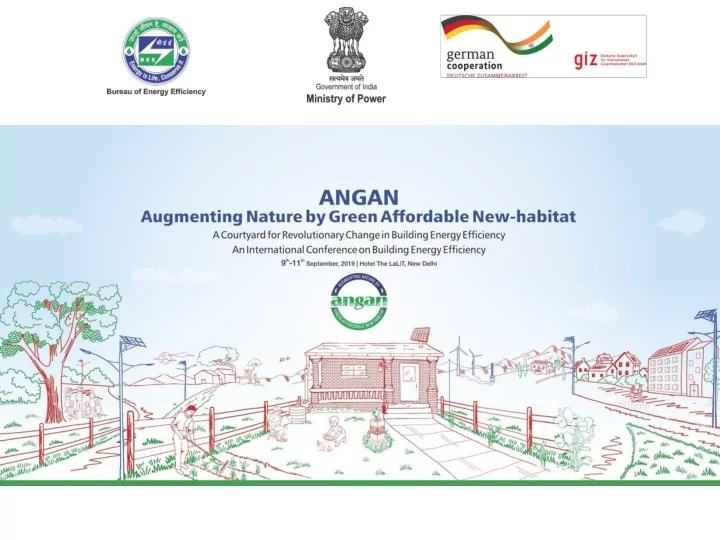

ANGAN 2019, New Delhi, 9 September 2019
THIS PRESENTATION WAS SHARED BY Prof. Hina Zia Dean, Faculty of Architecture and Ekistics, Jamia Millia Islamia, New Delhi FOR THE SESSION: “ Climate Resilience in Buildings ” DURING ANGAN 2019 ANGAN 2019, New Delhi, 9 September 2019
THIS PRESENTATION WAS SHARED BY Prof. Hina Zia Dean, Faculty of Architecture and Ekistics, Jamia Millia Islamia, New Delhi FOR THE SESSION: “ Climate Resilience in Buildings” DURING ANGAN 2019
Dr. Hina Zia Professor and Dean Faculty of Architecture and Ekistics New Delhi, India 9 th Sep, 2019 ANGAN Conference 2019 Source: Anon
Why ‘climate resilient buildings’ discussion?
https://cdn.downtoearth.org.in/library/large/2018-08- 23/0.42716000_1535013850_23.jpg
Cyclone Vardah tears off pieces of the Hyatt Regency hotel in Chennai. Photo Credits: Twitter/@dailyonion
Source: www.thealternative.in
BOD needs to change! Buildings are designed to operate under conditions that happened several decades ago The conditions our buildings will experience in terms of temperature, precipitation, and other extreme events are not the typical conditions we assumed during design Challenging: Readiness being a moving goalpost
India has been ranked as the sixth most climate change-vulnerable country in the world in terms of facing extreme weather events by the Germanwatch Climate Risk Index 2018. The report noted that in 2016, India had lost the maximum number of human lives (2,119) and over US $21 billion worth of property to such events . It states that countries like India are repeatedly hit by extreme weather and have no time to fully recover. Source: http://www.indiaenvironmentportal.org.in/files/file/coping-climate-change-volII.pdf
Source: DTE, Nov 2018 edition,
Need for resilience: URGENT Resilience is the capacity of a system to absorb disturbance and reorganize while undergoing change, so as to still remain essentially the same function, structure, identity, and feedbacks.” Source : B. Walker et al, ‘Resilience, Adaptability and Transformability in Social- ecological Systems’, Ecology and Society 9 (2) p.
Key tasks at settlement scale • Paradigm shift in approach to conventional planning-urban/rural/regional/state/national – Development models based on ecology – Need for new tools and techniques to bring in the angle of mitigation and resilience as well – Need for adoption of integrated systems approach – Understanding the ‘co - benefits approach’ for built environment (at all scales) – Regional plans/master plans/CDPs/CMPs to be redefined dynamically – Need to mainstream ‘Climate resilient buildings’
Climate Resilient Buildings A structure (permanent or temporary) that is enclosed with exterior walls and a roof constructed on a plot of land that has the capacity to absorb disturbances, in particular climate change related impacts, and still retain its basic function and structure. Same strategies for all risks and extreme events?
What is intended? Better comfort conditions with less use of electricity/fossil fuels Retrofit of existing buildings which can withstand the damages caused by flooding (increased precipitation) & minimal economic losses Not building new buildings in vulnerable locations Access to safe quality of water (even if grid supply fails) and decentralised waste (liquid/solid) management If ambient air quality worsens (as is observed in Indian cities), how to maintain better indoor air quality?- avoiding health risks
Strategies to minimise heat Mix of neighbourhood scale/building scale interventions apart from city planning efforts Source: Shaw, R., Colley, M., and Connell, R. (2007) Climate change adaptation by design: a guide for sustainable communities. TCPA, London
Design Features for heat control Increasing Temperatures & Heat Stress For New Construction • Solar control strategies like shading, orientation and building morphology to reduce external heat gains and maintain comfortable indoor conditions. • Increase in vegetation around the house. • Increase in ventilation through optimization of window design and size. • Cool roof/Roof Garden • Use of thermal storage through building materials like local stone and stabilized earth blocks. https://www.flickr.com/photos/sikdar/6326046738/in/album- 72157627645106942/
Design Features for heavy precipitation risks Floods & Heavy Precipitation • Buildings with High Plinth. • Raised floor level to prevent flood water entering inside the house. • Basements for new construction should not be allowed in urban areas prone to flooding. • Isolated RCC Foundations in hilly terrains with tie beams. • Overhangs above openings. • Bitumen based damp proof course at plinth level and water proofing on roofs.
Strategies for managing water resources and quality risks Mix of neighbourhood scale/building scale interventions apart from city planning efforts Source: Shaw, R., Colley, M., and Connell, R. (2007) Climate change adaptation by design: a guide for sustainable communities. TCPA, London
Integrating RWH at Neighbourhood/buildings scale WATER LOGGING PROBLEM SOLVED THROUGH LOCATING RECHARGE STRUCTURE WHERE WATER TENDS TO COLLECT NATURALLY Nizamuddin East, Delhi Source: VANDANA MENON ARCHITECTS
Learn from the rich past! Source:Anupam Misra, Aaj bh khare hain talab
Introduce Green Infrastructure at neighbourhood/building scale
Resilience strategies at neighbourhood and building scale Green roofs to reduce runoff Strategic flood risk assessment and ease pressure on drainage and a sequential approach to systems development in the floodplain Flood resilient measures, Replace impermeable surfaces (raising floor levels, electrical by SUDS fittings), overhangs to Provide storage spaces such as prevent infiltration around infiltration ponds in doors and windows parks/greenspaces Use of green open space and Raising damp-proof courses. green roofs Flood resilient materials, e.g., Widen drains concrete, vinyl and ceramic Remove ‘ pinchpoints ’ so that tiles, metal doors and heavy rainfall can drain away cabinets
How ? • Codes and bye-laws • Implementation and enforcement • Ecosystem for Innovation • Sustainable practices: a norm
Sustainable practices: a norm • “The solutions are largely the same, but the motivation is one of life-safety, rather than simply doing the right thing”. Sustainability needs to be mainstreamed becoming a way of building rather than an option.
Recommend
More recommend