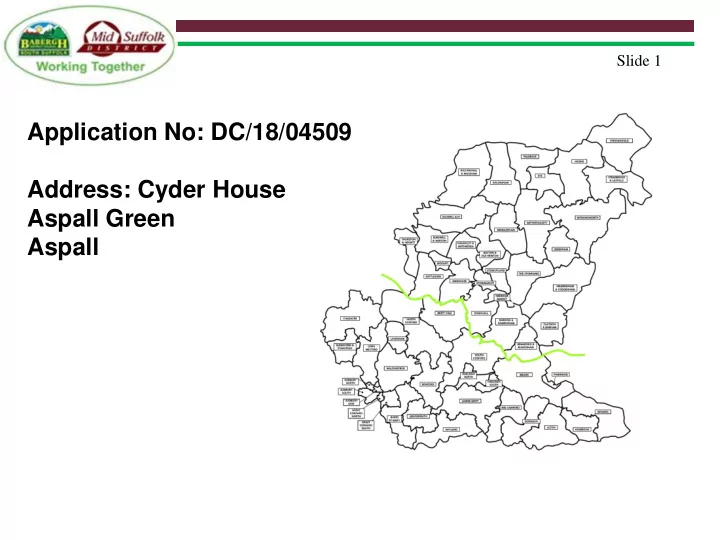

Slide 1 Application No: DC/18/04509 Address: Cyder House Aspall Green Aspall
Slide 2 Site Location Plan
Slide 3 Aerial Map
Slide 4 Proposed Landscaping Map
Slide 5 Drainage Outfall Route Map
Slide 6 Topographical Survey Map
Slide 7 Tree Constraints Map
Slide 8 Proposed Lighting Plan
Slide 9 Proposed Tank Farm Plan
Slide 10 Proposed Process Building and Tank Farm Plan
Slide 11 Existing Cross Sections
Slide 12 Existing Cross Sections
Slide 13 Proposed Cross Sections
Slide 14 Proposed Cross Sections
Slide 15 Ancillary Equipment Elevations and Floor Plans
Slide 16 Loading Bay Canopy Elevations and Floor Plans
Slide 17 Proposed Process Building Elevations
Slide 18 Proposed Process Building Floor Plans
Recommend
More recommend