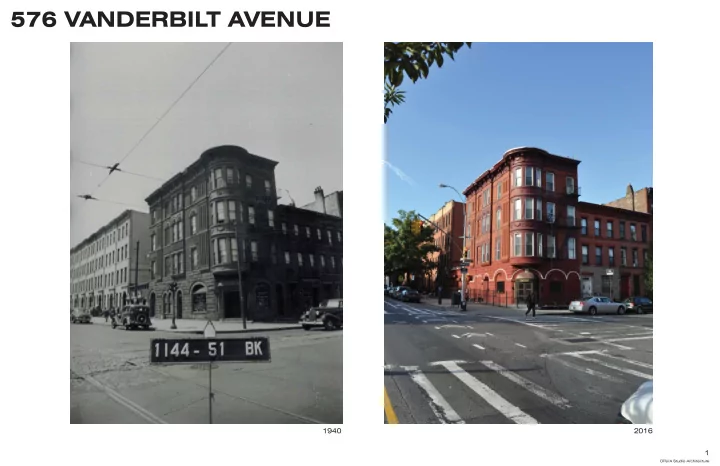

576 VANDERBILT AVENUE 1940 2016 1 OPerA Studio Architecture
576 VANDERBILT Commissioners’ Concerns 1. Design Integration 2. Color Palette 3. Materials 2 OPerA Studio Architecture
VISIBILITY Key Map VANDERBILT AVENUE BERGEN STREET 2 1 3 3 OPerA Studio Architecture
VISIBILITY View 1 From 655 Bergen Street 4 OPerA Studio Architecture
VISIBILITY View 2 From 633 Bergen St 5 OPerA Studio Architecture
VISIBILITY View 3 From 625 Vanderbilt Ave 6 OPerA Studio Architecture
Pedestal Paver System Teak Wood Screen/ Panels Corrugated Steel - Painted Dark Bronze in Kynar Finish Standing Seam Steel - Painted Dark Bronze in Kynar Finish Nana Wall System 7 OPerA Studio Architecture
LAYOUT Proposed 72’ - 8” LOT 20' - 8 1/2" 51' - 11 1/2" New steel stair. New AC units for 2nd, 3rd & 4th floors. Filed under separate application. New glazed roof hatch. New dunnage steel New AC units for Commercial Slope insulation to Planters Space on 1st Floor. Filed under drain, 1/4" / 1'-0" separate application. 5'-0" 8'-6 1/4" BERGEN STREET 4'-10 1/2" 5'-0" (N) Powder 13'-6 1/4" 12'-0" DN A A 3'-0" 21'-6" LOT R.D. Overhang above. New pedestal pavers 11'-11 1/4" 7'-1 3/4" ROOF TERRACE 17'-9" 24'-10 1/4" AREA OF WORK VANDERBILT AVENUE PENTHOUSE PLAN SCALE: 3/16” = 1’-0” 8 OPerA Studio Architecture
LAYOUT Proposed Glazing over bathroom Firestone rubberguard eco white epdm membrane w/ 1 1/2" firestone polyiso insulation board Guard rail 25’ - 5 5/16” 16’ - 7 1/2” R.D. Continuous coping VANDERBILT AVENUE PENTHOUSE ROOF PLAN SCALE: 3/16” = 1’-0” 9 OPerA Studio Architecture
MASSING Elevations Formed zinc surround & coping PENTHOUSE PENTHOUSE 55'- 7" 55'- 7" Formed zinc Grey painted steel guardrail. surround & coping Painted steel window Painted steel window New AC units behind Grey painted steel guardrail. and door frames and door frames wood slat screen Zinc siding New AC units behind wood slat screen ROOF ROOF 46'- 2" 46'- 2" Black painted steel guardrail 2'-0" above existing parapet. NORTH ELEVATION EAST ELEVATION SCALE: 1/8” = 1’-0” SCALE: 1/8” = 1’-0” 10 OPerA Studio Architecture
MASSING Elevations Sine wave corrugated zinc siding PENTHOUSE PENTHOUSE 55'- 7" 55'- 7" Standing seam zinc Sine wave corrugated Formed zinc Grey painted steel guardrail. zinc siding surround & coping Grey painted steel guardrail ROOF ROOF 46'- 2" 46'- 2" ADJACENT 2-STORY BUILDING NO WORK DONE NO WORK IN INTERIOR SPACE EXTERIOR WORK ONLY SOUTH ELEVATION WEST ELEVATION SCALE: 1/8” = 1’-0” SCALE: 1/8” = 1’-0” 11 OPerA Studio Architecture
THE PENTHOUSE 576 Vanderbilt 12 OPerA Studio Architecture
Thank you. 13 OPerA Studio Architecture
Recommend
More recommend