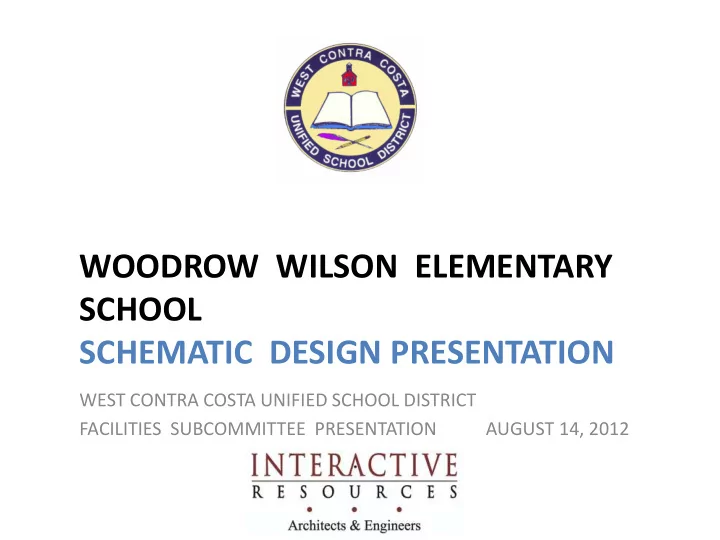

WOODROW WILSON ELEMENTARY SCHOOL SCHEMATIC DESIGN PRESENTATION WEST CONTRA COSTA UNIFIED SCHOOL DISTRICT FACILITIES SUBCOMMITTEE PRESENTATION AUGUST 14, 2012
LOCATION & NEIGHBORHOOD
27 total CR’s Including 4 k, 1 pre-K PROGRAM
PROGRAM
PROGRAM
PROGRAM
ORGINAL WILSON SCHOOL - 1947
EXISTING SCHOOL BUILT 1953
OLD SCHOOL DEMOLISHED - 1954
CONCEPT DEVELOPMENT
LANDSCAPE CONCEPT DESIGN
LANDSCAPE CONCEPT DESIGN
INITIAL MASTERPLAN - 800 STUDENTS
FINAL MASTERPLAN - 611 STUDENTS
FLOOR PLANS
ELEVATIONS AND BIRD’S EYE VIEW
CONCEPTUAL PHASING PLAN
SCHEMATIC DESIGN RENDERING
Recommend
More recommend