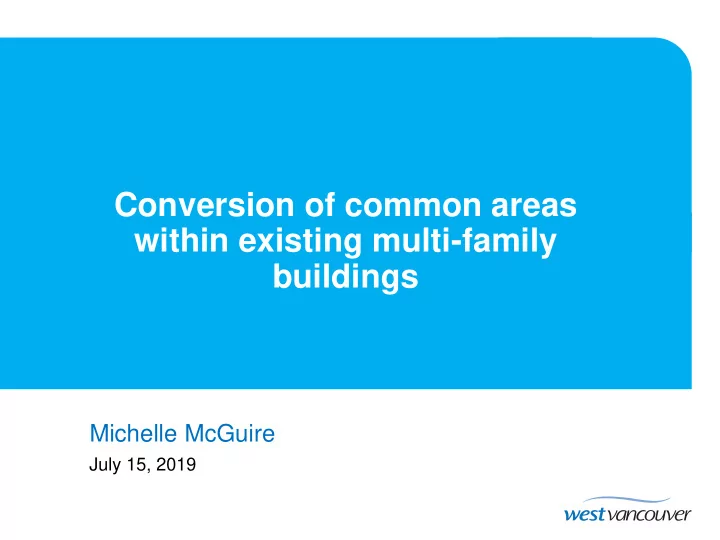

Conversion of common areas within existing multi-family buildings Michelle McGuire July 15, 2019
Presentation Outline 1. Enquiry Proposals 2. Proposed Zoning Amendment 3. Proposed Application Process CONVERSION OF COMMON AREAS WITHIN EXISTING MULTI-FAMILY 2 BUILDINGS
Enquiry Proposals • Enquiries have been received from 5 strata buildings regarding the conversion of common recreation areas into dwelling units. • The subject buildings are older, in need of repair and the strata’s are looking for ways to increase longevity of the buildings. • All of the subject buildings are at (or near) the maximum floor area permitted under zoning. CONVERSION OF COMMON AREAS WITHIN EXISTING MULTI-FAMILY BUILDINGS
Proposed Zoning Amendment • Allow an exemption to the floor area calculation for conversion of underutilized common areas within existing multi-family buildings. • Applicable to apartment buildings built prior to the year 2000 in the Multiple Dwelling zones (RM1- RM5). CONVERSION OF COMMON AREAS WITHIN EXISTING MULTI-FAMILY BUILDINGS
Update At the June 24, 2019 Council meeting: • 1 st reading of proposed amendment to allow an exemption to FAR calculation for common recreation rooms that are converted into dwelling units. • Question posed by Council if the proposed amendment for “common recreation rooms” was broad enough to include other common areas within a building. In response: • Staff reviewed relevant enquires and are proposing modified by-laws to allow further flexibility to allow conversion of common space like indoor swimming pools and residential lobbies. SELECT INSERT>HEADERS & FOOTERS TO SET FOOTER TEXT
Proposed Application Process • Amendment to the Development Procedures Bylaw to enable the Director delegated authority to review strata plan amendments • Strata approval required • Notice of consideration of the application would be required within 50 metres of the subject building. • Confirmation of parking with variances considered case by case • Any external changes would be assessed against the DP guidelines for the area (e.g. windows). • New units would need to demonstrate compliance with the BC Building Code. CONVERSION OF COMMON RECREATION ROOMS WITHIN EXISTING MULTI-FAMILY BUILDINGS
Analysis • Staff support the proposed amendments: • no impact to form and character • repurposes underutilized space • incentivizes retention of existing aging buildings • provides for additional affordable dwelling units close to amenities and transit • could allow for aging in place CONVERSION OF COMMON RECREATION ROOMS WITHIN EXISTING MULTI-FAMILY BUILDINGS
Thank You! Questions? SELECT INSERT>HEADERS & FOOTERS TO SET FOOTER TEXT
Recommend
More recommend