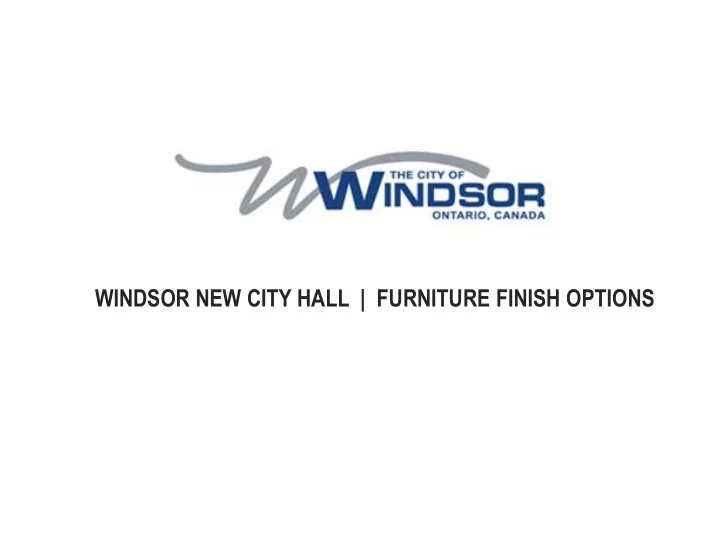

WINDSOR NEW CITY HALL | FURNITURE FINISH OPTIONS
North Elevation WINDSOR CITY HALL | BUILDING EXTERIOR FINISHES OVERVIEW
Insulated metal panel Vertical sun-shade Cement board (CEM BD-2) louvers Window wall Cement Board (CEM BD-1) Arch. Concrete Block (BRICK-2) Wood plank soffit Alum. Horizontal Louvers Architectural Conc. Block (BRICK-1) Curtain wall North Elevation WINDSOR CITY HALL | BUILDING EXTERIOR FINISHES OVERVIEW
South Elevation WINDSOR CITY HALL | BUILDING EXTERIO FINISHES OVERVIEW
Insulated metal panel Vertical sun shade louvers Windows Cement board Cement board (CEM BD-1) (CEM BD-2) Wood plank soffit Horizontal sun shade louvers Arch. Concrete Block (BRICK-1) Arch. Concrete Block (BRICK-2) South Elevation WINDSOR CITY HALL | BUILDING EXTERIOR OVERVIEW
Atrium WINDSOR CITY HALL | BUILDING INTERIOR FINISHES OVERVIEW
Wood plank soffit Arch. concrete block (same as interior ceiling (BRICK-1) but reinforced) Fabric acoustic ceiling Wood plank ceiling (20% micro-perforated) Column with Acoustic glass operable drywall finish partition Glass guardrail Perforated acoustic wood wall panel Porcelain tile Fabric acoustic ceiling Atrium WINDSOR CITY HALL | BUILDING INTERIOR FINISHES OVERVIEW
Atrium to Council Chamber WINDSOR CITY HALL | BUILDING INTERIOR FINISHES OVERVIEW
Arch. Concrete Block (BRICK-!) Wood panel ceiling Public Seating Carpet Tile Porcelain Tile Atrium to Council Chamber WINDSOR CITY HALL | BUILDING INTERIOR FINISHES OVERVIEW
Council Chamber WINDSOR CITY HALL | BUILDING INTERIOR FINISHES OVERVIEW
Drywall ceiling Stone Tile Wall Wood Veneer Millwork Wood floor Council Chamber WINDSOR CITY HALL | BUILDING INTERIOR FINISHES OVERVIEW
SCHEME A | Light SCHEME B | Dark FURNITURE | FINISHES PALETTES
Laminate Systems Fabric Metal Accent Laminate SCHEME A | Light
SCHEME A | 8x8 Workstation
SCHEME A | Private Office
Laminate / Metal Systems Fabric Metal (Workstations) Accent Laminate SCHEME B | Dark
SCHEME B | 8x8 Workstation
SCHEME B | Private Office
SCHEME A | Light SCHEME B | Dark SCHEMES | Workstations
SCHEME A | Light SCHEME B | Dark SCHEMES | Private Office
Recommend
More recommend