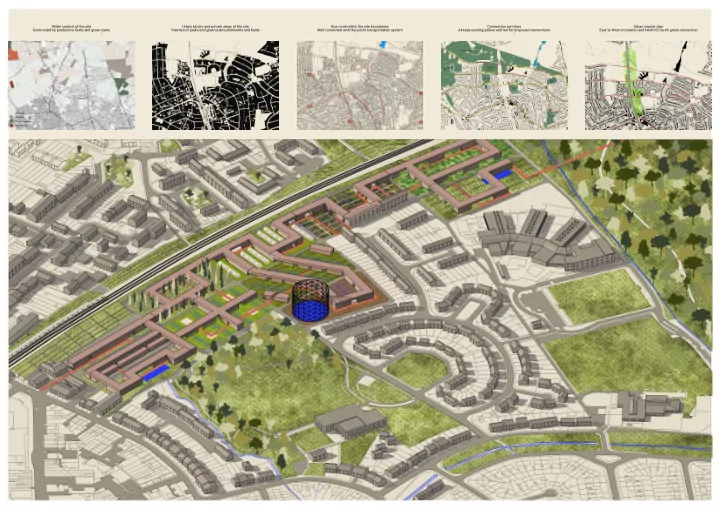

Wider context of the site Urban blocks and private areas of the site Bus route within the site boundaries Connection corridors Urban master plan Surrounded by productive fjelds and green parks Patches of parks and green parks,allotments and fjelds Well connected with the public transportation system Already existing yellow and red for proposed connections East to West circulation and North to South green connection
OD ROAD D 68.0m r a i n Posts Monken Hadley Common 65.8m Drain SLs Drain URBAN SCALE E S l u b S t a E S Crop fjelds in New barnet Urban block in New Barnet O L C D WESTBROOK R O F T R E H SQUARE WESTBROOK CRESCENT LB Post HERTFORD ROAD H E R T F O R D R O A D GALDANA AVENUE E S S E L R R O M CLOSE N T E S C E G C R T R O N A R M S Gas Depot BUILDING SCALE LAWTON ROAD Gas Holder D A O R R E M O R C P l a y A r e a FB S u b w a y MP 0.5 Track S p o t r s C o u r t El Sub Sta E l S u b S t a T e n n i s C u o r t s ARTESIAN GROVE SHAFTESBURY AVENUE Typical allotment plot in suburbia Typical housing plot in suburbia Victoria Recreation Ground Bowling Green D Fn 65.5m 65.5m FB STOCKTON CLOSE Shirebourne O S E C L O D W O E L T r a k c UNIT SCALE L E S S s Y T T O GLYN AVENUE N R O A D H A S T I N G S C L E l S u b S t a O S El Sub Sta E 61.0m V C I T O R I A R LB O A D B E N T L E Y W A Y 70.4m 64.0m SAMBROKE SQUARE E S O 68.6m L C R E D N A X E L A 66.4m TCB EAST BARNET ROAD Posts Bed division in allotment Room division in housing PRESTON COURT 70.4m e Passage Urban block division Ground fmoor fjgure ground map 2nd fmoor connection Path circulation through Irrigation system utilising the stream in the site
Pergola Kitchen garden Education zone Greenhouse Trellis plants Bakers garden Annual veggies Interactive garden Transplanting Squash Jam-maker garden Seasonal veg Workshop Vegatables Sweetcorn Shaded garden Winter veg Testing garden Drying Brussels Family plot Medicinal herb Preservation Pole beans Easy growing Market Bee farming Restaurant Fruit trees Production Annual fmower Herbs Cafe Flower trees Packaging Seasonal fmower Culinary herbs Bakery Seasonal tree Exporting Scented fmower Reed bed Workshop Evergreen tree Pollination fmower Open fjeld plants Basketry Activity zones Picnic destination Pottery
Ground fmoor estate plan Estate roof plan Isonometric relation
South facing section West facing section
Housing type one Housing type two Housing type three Ground fmoor three bedroom First fmoor two bedroom Top fmoor three bedroom
Building plan of four fmoors Materiality and construction sequence
Perspective detail section
Recommend
More recommend