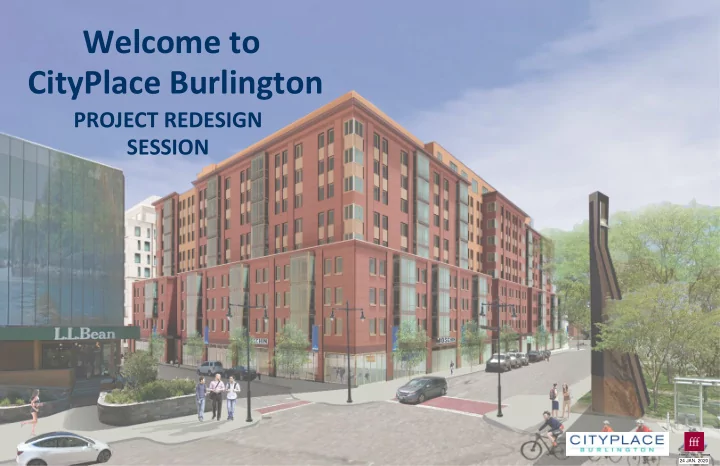

Welcome to CityPlace Burlington PROJECT REDESIGN SESSION 24 JAN. 2020
CHERRY STREET NORTH BUILDING ENTRANCE ST PAUL STREET NORTH BUILDING LOADING DOCK PUBLIC 67 CHERRY PARKING LL BEAN ACCESS PARKING ENTRANCE PARKING PARKING ENTRANCE BICYCLE ENTRANCE PINE STREET 100 SOUTH BUILDING LOADING DOCK BANK SOUTH BUILDING ENTRANCE BANK STREET
CityPlace Burlington- Program Summary 357 Housing units, including 72 affordable units 196 Room Hotel 45,000sf of Street Level Retail Reconnect St Paul and Pine Streets 550 Parking spaces (297 bike parking spaces) 763,200 total gross square feet
2
1
NORTH BUILDING SOUTH BUILDING PREVIOUS DESIGN OUTLINE PREVIOUS DESIGN OUTLINE 52'-10" 10'-0" 65'-0" 127'-8" 55'-0" 65'-0" 17'-0" 17'-0" 25'-4" 10'-0" MEP AMENITIES MEP BEYOND AMENITIES HOTEL ROOMS RESIDENTIAL EAST WING BEYOND 143'-3" 122'-0" HOTEL FUNCTION & COMMUNITY SPACE PARKING RETAIL CHERRY ST AVG GRADE RETAIL 216'-0" BANK ST AVG GRADE 207'-9" MEP 93'-6" 60'-0" 60'-0" 19'-8" 40'-0" 57'-6" 9'-0" PR-300a N-S SECTION LOOKING EAST SCHEMATIC DESIGN
NORTH BUILDING SOUTH BUILDING 10'-0" 65'-0" 127'-8" 55'-0" 65'-0" 17'-0" 10'-0" 15'-0" MEP AMENITIES MEP BEYOND AMENITIES HOTEL ROOMS RESIDENTIAL EAST WING BEYOND 122'-0" 128'-3" HOTEL FUNCTION & COMMUNITY SPACE PARKING RETAIL CHERRY ST AVG GRADE RETAIL 216'-0" BANK ST AVG GRADE 207'-9" MEP 93'-6" 60'-0" 60'-0" 19'-8" 40'-0" 57'-6" 9'-0" PR-300 N-S SECTION LOOKING EAST SCHEMATIC DESIGN
3
RENDERING IN PROGRESS
PUBLIC BENEFITS More downtown housing, including affordable units Two reconnected public streets - Pine and St. Paul Sustainable Design LEED Gold certification Green roof areas and Solar PV panels 100% treatment of stormwater runoff from site Community Access Community Meeting Space Observation deck open to the public Bike Parking Enhanced Grand List & Rooms and Meals tax revenues
24 JAN. 2020
FIN.
Recommend
More recommend