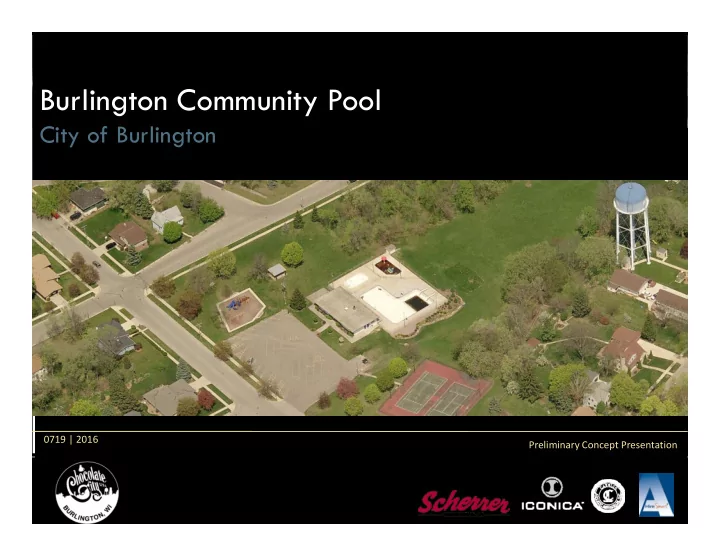

Burlington Community Pool City of Burlington 0719 | 2016 Preliminary Concept Presentation
Design Team
Process Overview • Analysis by design team • Workshop with city staff and pool board • Design program established • Conceptual design by design team • Preliminary presentation of “Big Picture” options (tonight) • Concept refinement and management plan
Analysis • Site access • Solar angles • Utility connections • Flow and function of park • Pool vessel • Mechanical systems • Pool deck and drainage • Interior spaces • ADA issues • Building structure Verdict = at end of life
Design Program • Lap pool • Diving well • Multi‐slide structure • Zero‐depth • Elevation structure • Current channel (lazy river) • New building w/ at grade mechanicals • Integrated vessels
Concept Design
Concept – Replicate Existing • 48 parking stalls plus drop off • 6 lap lanes • Toddler pool • 2 diving boards • Wading pool • Shower house w/o concessions or gathering space • No shade options included • Ex. Playground and shelter remain
Concept – Building A
Concept – Building A
Concept – Building B
Concept – Building B
Concept – Building C
Concept – Building B
Concept – Site 1 • 65 parking stalls plus drop off • Zero depth entry • 6 lap lanes • Elevation structure • Dual slides • 2 diving boards • Current channel • Frog walk • Relocate ex. playground and shelter
Concept – Site 1
Concept – Site 2 • 65 parking stalls • Zero depth entry • 6 lap lanes • Elevation structure • Dual slides • 3 diving boards • Current channel • Rentable shade structure • Relocate ex. playground and shelter
Concept – Site 2
Concept – Site 3 • 64 parking stalls • Zero depth entry • 6 lap lanes • Elevation structure • Dual slides • 3 diving boards • Rentable shade structure • Relocate ex. playground and shelter
Concept – Site 3
Cost Information Construction Items Operation Items ‐ Replacement of existing facilities with ‐ Annual operating estimate similar level of development ‐ $161k est. $2.1‐2.5 million ‐ Annual operating revenue estimate ‐ Concepts 1 through 3 – $165k est. $3.5‐3.9 million ‐ Annual profit/loss = $4k ‐ Breakdown ‐ Demo/Site/Building ‐ $1.5‐1.7 ‐ Pool staffing (12 week season, 8 hour million day) est. $86k/year (inc. above) ‐ Pool vessel/mechanicals/etc. ‐ $1.9‐2.2 million ‐ Concession staffing est. 16k/year (inc. ‐ Relocate ex. Site elements ‐ $.1 above) million
Pro/Con Discussion Pro Argument Con Argument ‐ Larger pool provides more programming ‐ Higher upfront cost for construction options at the same time resulting in increased pool use and revenue ‐ Additional chemical cost to operate ‐ More and new amenities provides best ‐ Additional staff to operate opportunity for increased revenue (wow factor) ‐ Additional utilities to operate, but can be neutralized by good design ‐ New equipment and technology make pool facility easier to operate and far more efficient ‐ Better use of the overall park (4 season)
Cost Information ‐ Options VE Options could include: • Current Channel ‐ $300k • Slide package ‐ $450k • Shade structures ‐ $150k • Elevation ‐ $70K
Planning Process Overview Site Assessment Referendum Process ‐ Background Research ‐ Public Engagement Plan ‐ Kick‐off Meeting ‐ Identification of Community Partners ‐ Tour Site and Building ‐ Prepare Graphic Package ‐ Project Analysis* Go or No Go… Preliminary Design ‐ Develop Program with Service Clubs Construction Documents ‐ Design Workshop ‐ Prepare CD’s, Specs, Bid Docs ‐ Concept Development ‐ Attend 50%, 90%, 100% Review Meetings ‐ Public Information Presentation Meeting ‐ Permitting ‐ Review Meeting ‐ Refine Preliminary Drawings Bidding and Construction ‐ Final Presentation ‐ Facilitate public bid process ‐ Construction oversight Pool Management Plan ‐ State Inspections ‐ Management and Operations ‐ Punch List Completion ‐ “Water Management” Partnership ‐ Grand Opening
Discussion
Recommend
More recommend