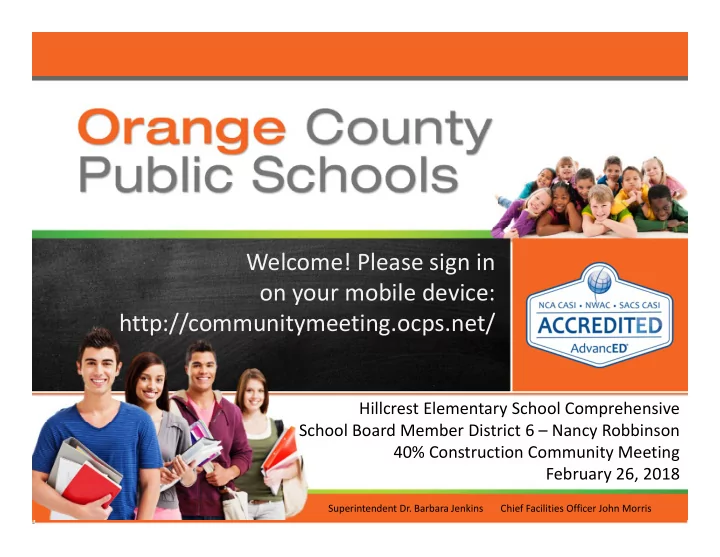

Welcome! Please sign in on your mobile device: http://communitymeeting.ocps.net/ Hillcrest Elementary School Comprehensive School Board Member District 6 – Nancy Robbinson 40% Construction Community Meeting February 26, 2018 Superintendent Dr. Barbara Jenkins Chief Facilities Officer John Morris 1
Orange County Public Schools 40% Construction Meeting February 26, 2018, Hillcrest Elementary School, 6:00 PM • Welcome – Nancy Robbinson - District 6 School Board Member • Introductions – Lauren Roth - Senior Manager Facilities Communications • Project Update – Architect: C.T. Hsu + Associates, PA Construction Manager: Wharton Smith, Inc. • Questions and Answers • Adjournment 2 2
Orange County Public Schools Year Movement 2017-18 Currently zoned Hillcrest students attend classes at Fern Creek ES campus 2018-19 Hillcrest Elementary re-opens for students Swing School Information 3 3
Concord Street Playground Visitor Parking Existing Building Existing to be Outdoor Dining Demolished Car Loop Covered Play Hyer Avenue Mills Avenue Existing Building Existing Play To Remain Portables Field Playground Hard Court Existing Building to be Demolished Existing Staff CEP Parking Bus Loop Mt. Vernon Street N Existing School Aerial Before Work Began 4
Project Data Capacity: 500 Student Stations Concord Street Building Area: 73,583 Gross SF Car Loop Parking Provided: 134 Spaces Visitor Car Queue Provided: Parking Mills Avenue 60 Cars Hyer Avenue Playfield (21,000 SF) Bus Queue Provided: Hillcrest ES Portables 6 Buses CEP Bus Canopy: 160 ft Hard Court Covered PE Bikes Tot Lot Parent Canopy: Youth Lot 180 ft Bus Loop Service Site Area: +/- 3.8 Acre Mt. Vernon Street N Site Plan 5
Hyer Avenue Mt. Vernon Street Mills Avenue Concord Street Exterior Elevations 8
Construction Progress – August 2017 9
Construction Progress – August 2017 10
Construction Progress – September 2017 11
Construction Progress – September 2017 12
Construction Progress – October 2017 13
Construction Progress – October 2017 14
Construction Progress – November 2017 15
Construction Progress – November 2017 16
Construction Progress – December 2017 17
Construction Progress – December 2017 18
Construction Progress – January 2018 19
Construction Progress – January 2018 20
Construction Progress – February 2018 21
Construction Progress – February 2018 22
Project Schedule Construction Bid Design December 2016 May 2017 June 2017 July 2017 Today June 2018 Substantial Completion Move-In July 2018 23
THANK YOU! Thank you to Orange County taxpayers for the ½ penny sales tax, which makes this construction possible. 24
Questions & Answers 25
Recommend
More recommend