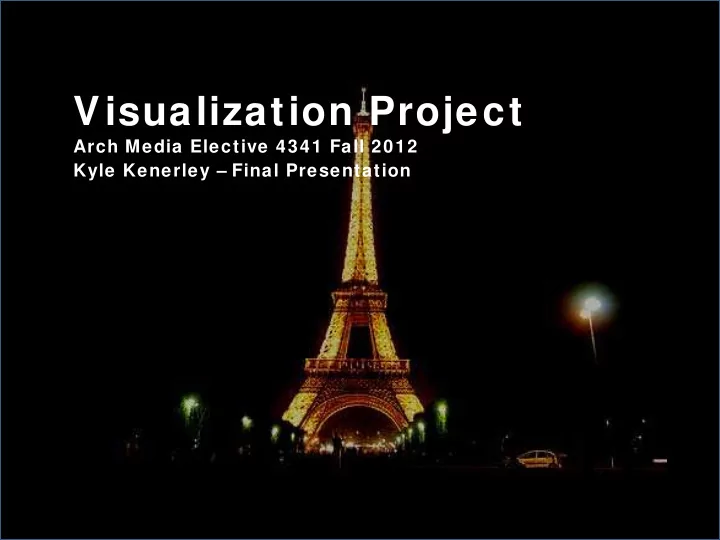

Visualization Project Arch Media Elective 4341 Fall 2012 Kyle Kenerley – Final Presentation
Project Proposal My proposal for this project was to model a Parisian Café. How I came up with this concept is based on my experiences I had on my summer study abroad trip in Paris. I spent a lot of time in Cafes, considering they are a huge part of Parisian culture and because they were more than common to find through out Paris. Due to this commonality I decided to create my own Café taking ideas and concepts from other sources. A couple characteristics that define cafes in Paris are their number of condensed seating both inside and out, street side locations, location near important or famous sites, curtain wall (most of the time), and in my opinion the higher quality cafes are always on a street corner. Taking these characteristics and others from my personal experiences I began to develop my cafe. Images by Kyle Kenerley
Programs: Resources Used - Rhino Nurbs Modeling - Vray Plug-in - Paneling Tools Plug-in Reference Images: - Adobe Photoshop Using these images, I found ideas and objects I could individually model and develop in my own style for the scene. One of the main issues is the amount of objects in each of these scenes that would be difficult to render in.
Modeling The process of modeling this project started with the exterior and the structural mass and then the detailed modeling of the interior and props.
Modeling - Seating Flat surface seats The model of the booth consists of extruded curves to The model of the chair consists of piped geometry to form Form the cushions as well as scaled box geometry to The legs and back as well as extruded and lofted curves to Form the frame. Form the seat. Framing surrounds the Piped legs and back geometry of the cushion
Modeling - Tables Square Table top Both the versions of the table consist of simple extruded geometry on the table top and stands. Cylinder Table top
Modeling - Counter Area Separate geometries for different materials Both the counter and display were first formed by box framing which where then modified by a series of bending and extruding. To add more detail to the model of the display there are different sized shelving and a curved shell. Shelves can only be seen in wireframe
Modeling - Small Props Spice Shaker Bowl Glass CakeHolder The light fixtures and the dishware including the bowl and cake holder are made of displaced curves that are then lofts together. The Glasses and Spice shakers are made of simple extruded cylinders.
Modeling - Aw ning Awning Fabric Shaded Structure The Awning is made of lofted and extruded curves surrounding the main mass of the building. Simple extruded boxes are used to Form the structure underneath the awning. Awning Fabric Wireframe Full Wireframe
Modeling - Aw ning Wireframe Control points The deformations in the awning are developed by a series of added curvature meaning there are more control points in the Surface. The actual deformations themselves are formed maneuvering varying control points with in each surface.
Modeling – Paneling Tools The Charrette decoration is designed using paneling tools plug-in in Rhino.
Modeling – Paneling Tools Paneling Step 1 - Surface Paneling Step 2 – Point Grid Paneling Step 3 – Paneling Object Paneling Step 4 – Paneling to Grid
Materials - Exterior Exterior Brick Upper Window Glass Awning Fabric Sidewalk Curtain Wall Flooring Concrete Glazing
Materials - Interior Stucco Ceiling Interior Brick Curtain wall Stucco Frame Wall
Materials - Interior Booth Frame Booth Cushion Flooring
Materials - Seating Table Top Metal Stand Metal Chair Legs and Back Chair Material
Materials Back wall Shelves Counter Top Counter
Materials Décor Image 1 Décor Image 2 Décor Image 3
Materials - Charrette
Materials - Props Bowl Ceramic Glass Holder Pepper Shaker Salt Shaker Plastic Plastic
Renderings 1. Interior Sun Light, Day Scene 2. Interior Artificial Light, Night Scene 3. Exterior Sun Light, Day Scene 4. Exterior Artificial Light, Night Scene
Recommend
More recommend