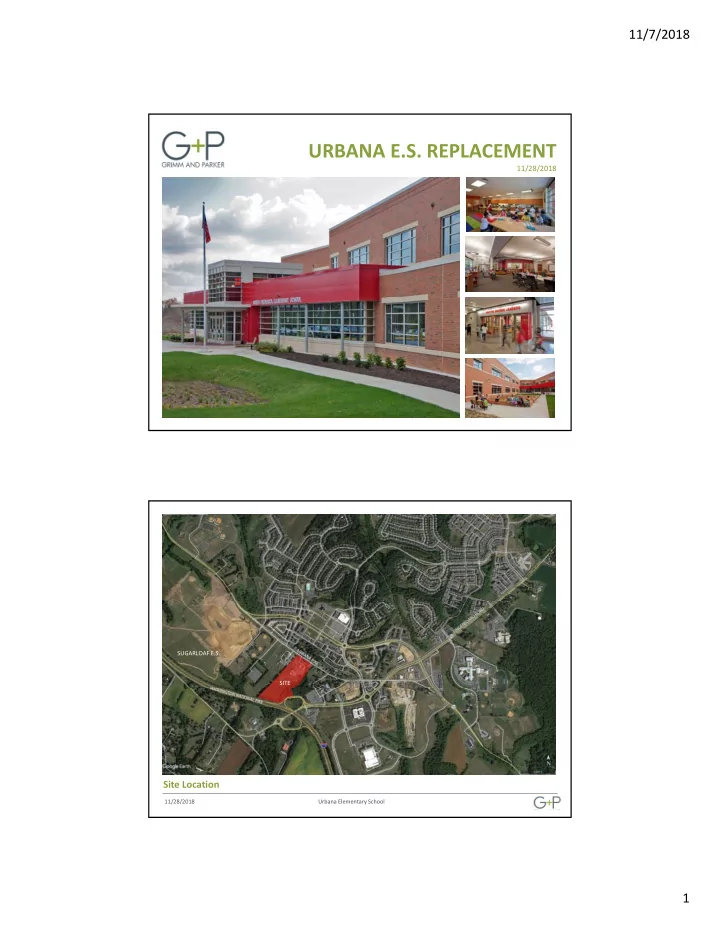

11/7/2018 URBANA E.S. REPLACEMENT 11/28/2018 SUGARLOAF E.S. SITE Site Location 11/28/2018 Urbana Elementary School 1
11/7/2018 Site Conditions 11/28/2018 Urbana Elementary School Proposed Site Plan 11/28/2018 Urbana Elementary School 2
11/7/2018 Building Area: First Floor 64,877 SF Second Floor 33,301 SF Total 98,178 SF First Floor Plan 11/28/2018 Urbana Elementary School Second Floor Plan 11/28/2018 Urbana Elementary School 3
11/7/2018 FRONT ENTRY GYM & CLASSROOM WING 11/28/2018 Urbana Elementary School MAIN ENTRANCE Vignettes 11/28/2018 Urbana Elementary School 4
11/7/2018 COURTYARD Vignettes 11/28/2018 Urbana Elementary School BUS LOOP & GYMNASIUM Vignettes 11/28/2018 Urbana Elementary School 5
11/7/2018 Vignettes 11/28/2018 Urbana Elementary School 6
Recommend
More recommend