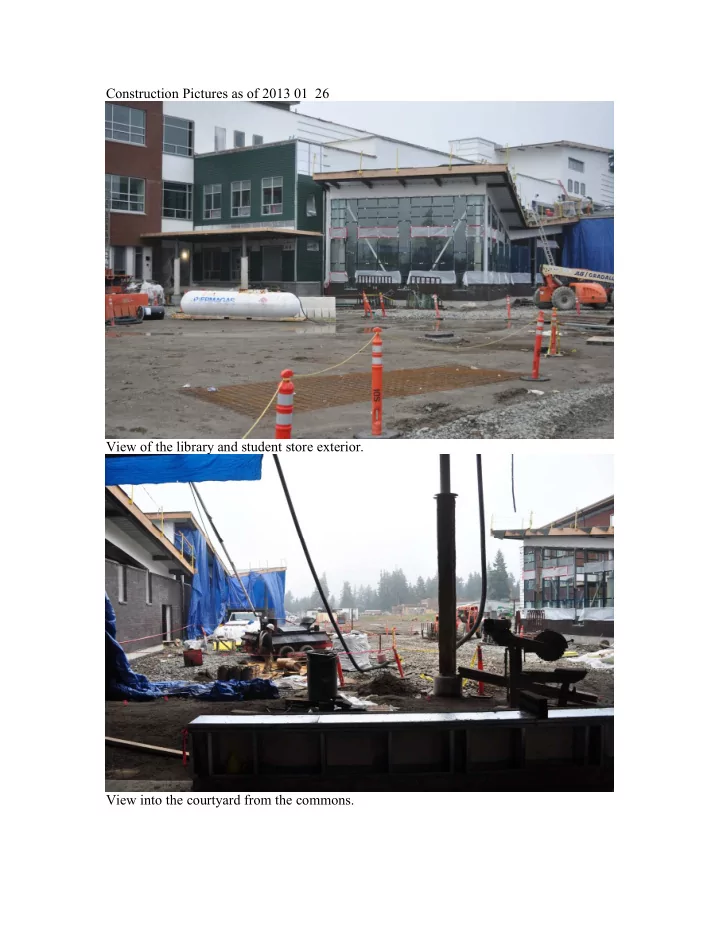

Construction Pictures as of 2013 01 26 View of the library and student store exterior. View into the courtyard from the commons.
View of the patio in the commons/courtyard/gym entry. Clerestory lights over the main entry from the commons.
Clerestory lights over the main entry from the commons. Interior of the library looking South.
Looking into the commons and courtyard from inside the library. Accent colors in a hallway.
Hallway near counseling.
Standard classroom, shelving under windows. Standard classroom for movable panels of tack and white board.
Ronald School Building will house part of the performing arts programs. Main entry doors.
Standard Classroom shelves under windows. Teacher storage.
Teacher Storage.
Recommend
More recommend