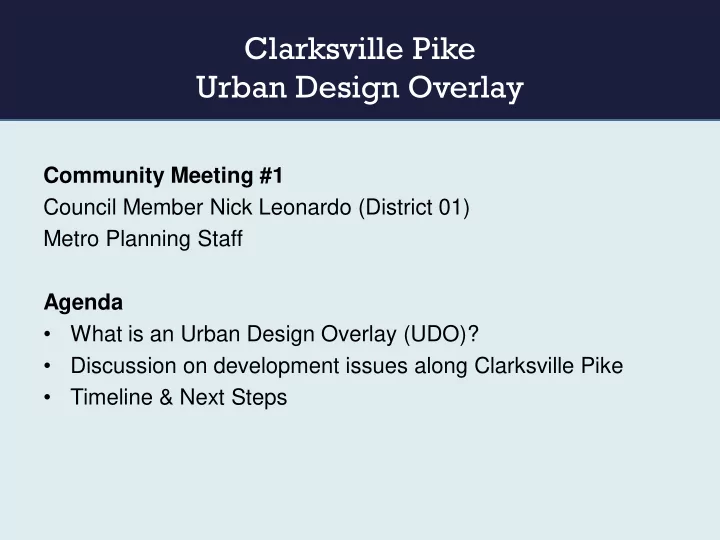

Clarksville Pike Urban Design Overlay Community Meeting #1 Council Member Nick Leonardo (District 01) Metro Planning Staff Agenda • What is an Urban Design Overlay (UDO)? • Discussion on development issues along Clarksville Pike • Timeline & Next Steps
What is an Urban Design Overlay? 1. Zoning tool that requires specific design standards for development in a given area. 2. UDO design standards do not replace the base zoning but have the same force and effect as base zoning. 3. Protects the pre-existing character or creates a new character in a given area.
UDO Study Area
Overview of Planning in Bordeaux-Whites Creek • This area is part of the Bordeaux-Whites Creek Community Plan. • Bordeaux-Whites Creek Community Plan was first adopted in 1992. Bordeaux-Whites Creek Community Plan area • In 2004, a detailed design plan (DNDP) was completed for the lower section of Clarksville Pike. • Clarksville Pike detailed plan incorporated into the latest update of the community plan in 2015, with the adoption of NashvilleNext. Development scenarios from 2004 Clarksville Pike DNDP
Purpose of UDO “The UDO provides a framework for a consistent development pattern & a harmonious streetscape along Clarksville Pike that is both high quality and pedestrian friendly.”
What does a UDO regulate? A UDO may regulate: A UDO does not regulate: • Building mass, orientation, • Transportation and placement • Stormwater • Architectural Design • Parks/Green Space • Site & Landscaping Design • Land Use • Streetscape Elements • Access, Parking, Service & Loading Design • Signage
Visual Preference A or B
Visual Preference – Building Setback B A
Visual Preference – Signage A B
Visual Preference – Streetscape A B
Visual Preference – Parking Area Design A B
Timeline & Next Steps Community Meeting # 2 Monday, February 27 th , 2017 at 6pm Northwest Family YMCA 3700 Ashland City Hwy Community Meeting # 3 Monday, March 27 th , 2017 at 6pm Bordeaux Library – Tentative 4000 Clarksville Pike Metro Planning Commission – Tentative Early Summer Metro Council – Tentative Late Summer Contact: Singeh Saliki Singeh.Saliki@Nashville.gov (615.862.7165)
Recommend
More recommend