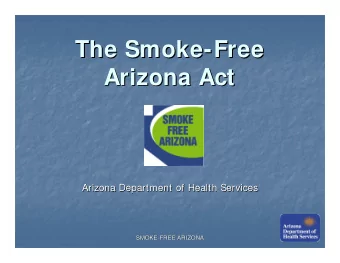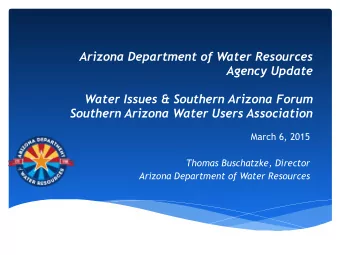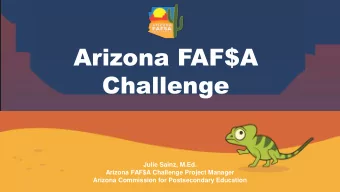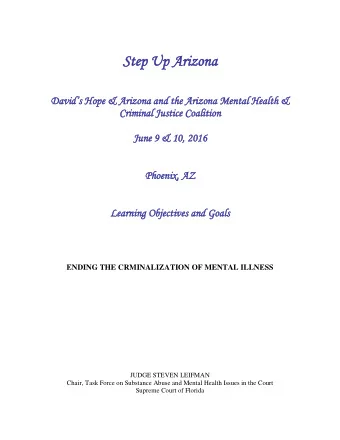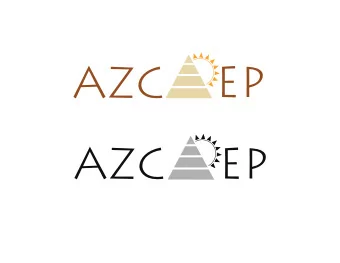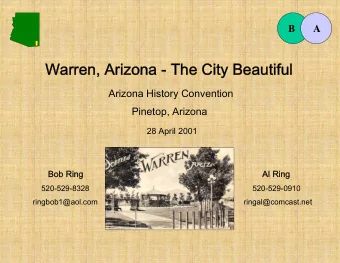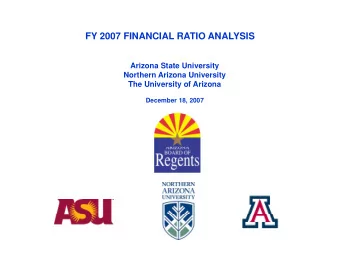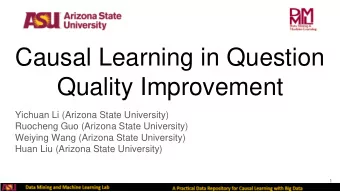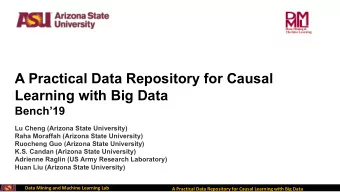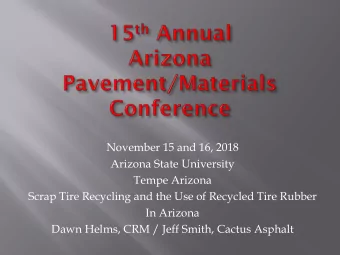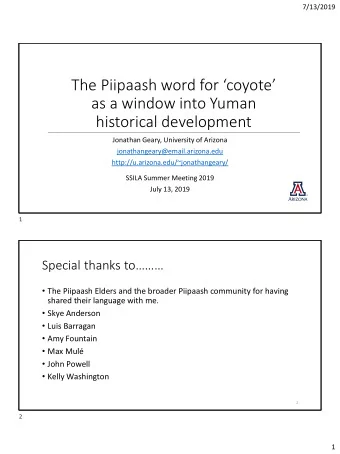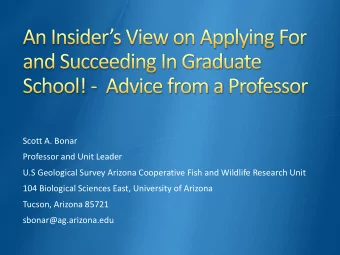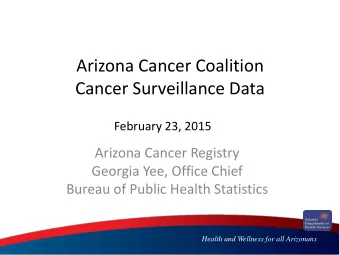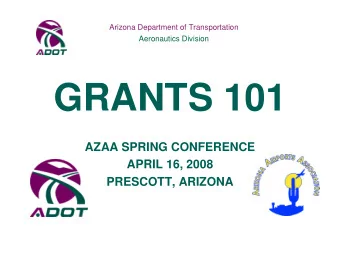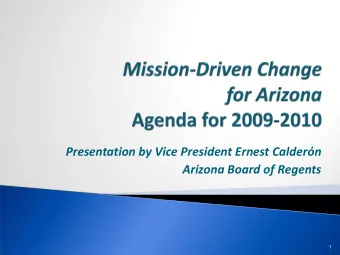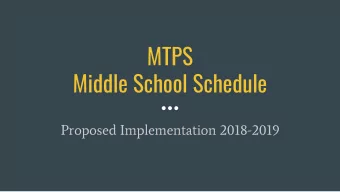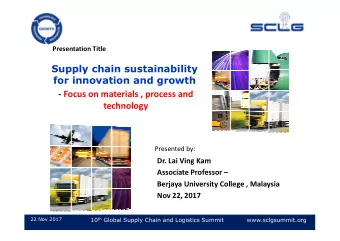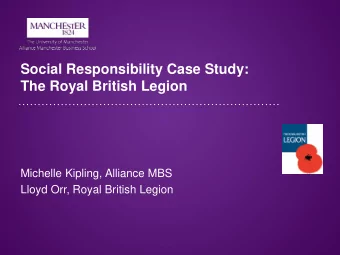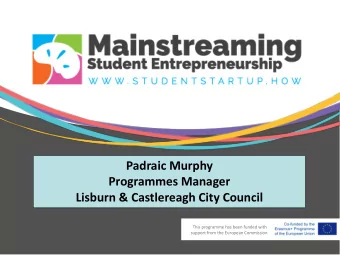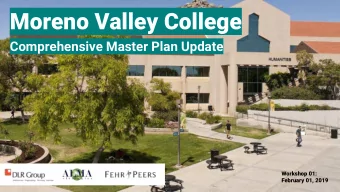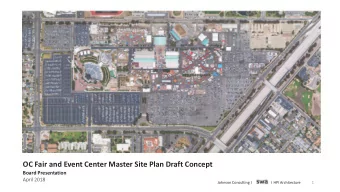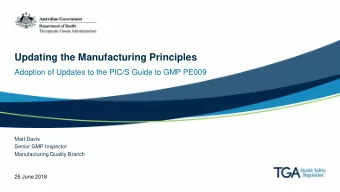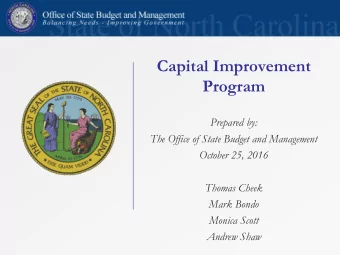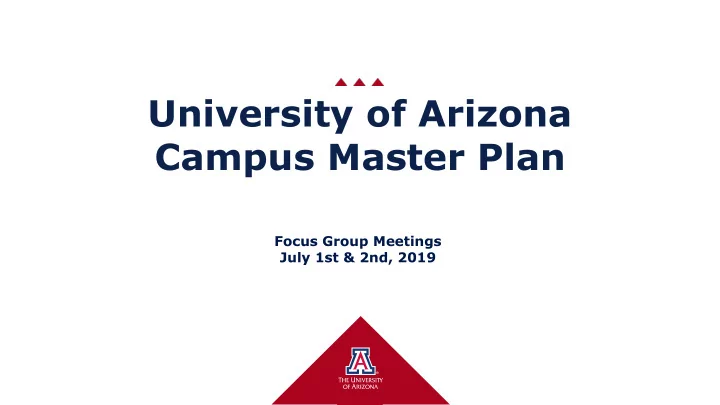
University of Arizona Campus Master Plan Focus Group Meetings July - PowerPoint PPT Presentation
University of Arizona Campus Master Plan Focus Group Meetings July 1st & 2nd, 2019 Introductions University of Arizona 2020 Campus Plan Update Planning & Process Overview University of Arizona 2020 Campus Plan Update 2018 Campus
University of Arizona Campus Master Plan Focus Group Meetings July 1st & 2nd, 2019
Introductions University of Arizona 2020 Campus Plan Update
Planning & Process Overview University of Arizona 2020 Campus Plan Update
2018 Campus Aerial Photo
Point of Departure: 2009 Campus Plan 2009 Focus Areas: Consistent Themes: • Modern Streetcar: • Open space campus integration, downtown connections • Connections • Greater main campus • Edges & gateways density • Infill • Off-campus growth opportunities • Sustainability • Continued emphasis on • Transportation travel reduction • Infrastructure • Implementation of campus edge Legend improvements Plan Border • Sustainability as a core Existing Buildings Existing Parking value Proposed Buildings Proposed Parking
Campus Hot Spots
Campus Carrying Capacity Analysis
Master Plan Steering Committee This high-level Oversight Committee (15-18 members) will meet periodically, to provide the strategic guidance to the overall goals, objectives and processes of the Master Plan’s development. This Committee will establish the other Supporting Committees and Focus Groups, and provide big-picture interpretations of the UA Strategic Plan. Master Plan Operations Committee This Oversight Committee is intended to meet as needed to keep the Master Plan process moving forward smoothly. This Committee would oversee the more detailed processes related to the Master plan effort, and assure that the established Strategic Plan objectives are being met.
Campus Stakeholder / Focus Groups A number of other Stakeholder Work Groups or Focus Groups may be called upon to provide input to the Master Planning process. These groups could include: Space Planning Arts District Campus Gateway and Branding Campus Health & Wellness Academics Campus Sustainability Research Off-Campus Facilities Planning Health Sciences Accessibility Campus Community/ Neighborhoods City/County Stakeholders Campus Life Tech Parks Collaborations Athletics SPBAC Campus Infrastructure Planning & Design Review Advisory Committee Campus Access & Transportation New Space Committee Strategic Plan Campus Community Relations Committee Campus Recreation Campus Emergency Response Team Campus Landscape Child Care Feasibility Task Force
2020 Campus Master Plan Schedule
2020 Campus Master Plan Schedule
Preliminary Planning Objectives The UA Campus Masterplan should optimize the growth and development of the physical/functional campus in response to the University’s Strategic Plan priorities – anticipating future trends and priorities while providing the flexibility to adapt to continuous change. Objective: Develop specific, action-oriented, cross-cutting physical planning that directly support the University’s highest -priority Strategic Plan goals. Density Partnership Zones Infrastructure Academic & Research Campus Gateways Partnerships Planning Campus Edges Sustainability Composite Plan
Preliminary Planning Objectives The UA Campus Masterplan should optimize the growth and development of the physical/functional campus in response to the University’s Strategic Plan priorities – anticipating future trends and priorities while providing the flexibility to adapt to continuous change. Density Objective Overview: Develop a true urban environment to effectively accommodate higher densities of academic, research and community outreach facilities in appropriate areas and a fully accessible campus.
Preliminary Planning Objectives The UA Campus Masterplan should optimize the growth and development of the physical/functional campus in response to the University’s Strategic Plan priorities – anticipating future trends and priorities while providing the flexibility to adapt to continuous change. Campus Gateways Objective Overview: Re-invent campus gateways & approaches to maximize UA branding, wayfinding, community engagement & density benefits.
Preliminary Planning Objectives The UA Campus Masterplan should optimize the growth and development of the physical/functional campus in response to the University’s Strategic Plan priorities – anticipating future trends and priorities while providing the flexibility to adapt to continuous change. Campus Edges Objective Overview: Develop collaborative growth concepts & development processes with the City and surrounding neighborhoods, to facilitate appropriate growth strategies at the campus edges.
Preliminary Planning Objectives The UA Campus Masterplan should optimize the growth and development of the physical/functional campus in response to the University’s Strategic Plan priorities – anticipating future trends and priorities while providing the flexibility to adapt to continuous change. Partnerships Objective Overview: Maximize the positive impacts of strategic, corporate & public-private partnerships potentially located on-and-off campus.
Preliminary Planning Objectives The UA Campus Masterplan should optimize the growth and development of the physical/functional campus in response to the University’s Strategic Plan priorities – anticipating future trends and priorities while providing the flexibility to adapt to continuous change. Partnership Zones Objective Overview: Develop academic, research & partnership collaboration clusters, both on-and- off campus, to facilitate Strategic Plan goals.
Preliminary Planning Objectives The UA Campus Masterplan should optimize the growth and development of the physical/functional campus in response to the University’s Strategic Plan priorities – anticipating future trends and priorities while providing the flexibility to adapt to continuous change. Sustainability Objective Overview: Develop a comprehensive campus sustainability plan, with intermediate milestones, to produce measurable improvements such as net-zero carbon production by 2040. Sustainability also includes cultural and societal sustainability.
Preliminary Planning Objectives The UA Campus Masterplan should optimize the growth and development of the physical/functional campus in response to the University’s Strategic Plan priorities – anticipating future trends and priorities while providing the flexibility to adapt to continuous change. Academic & Research Planning Objective Overview: Facilitate innovative, high-quality classrooms, labs & work spaces to optimize student learning & collaborative research, in accordance with the UA Strategic Plan.
Preliminary Planning Objectives The UA Campus Masterplan should optimize the growth and development of the physical/functional campus in response to the University’s Strategic Plan priorities – anticipating future trends and priorities while providing the flexibility to adapt to continuous change. Infrastructure Objective Overview: Develop a comprehensive utility/transportation infrastructure plan to efficiently lower maintenance/utility costs, improve reliability, and support campus growth. Infrastructure also includes green space, open space, and bicycle/pedestrian connections.
Preliminary Planning Objectives The UA Campus Masterplan should optimize the growth and development of the physical/functional campus in response to the University’s Strategic Plan priorities – anticipating future trends and priorities while providing the flexibility to adapt to continuous change. Composite Plan Objective Overview: Assemble all of the potential solutions to the challenges addressed through the Planning Objectives above into a comprehensive, adaptable, graphic Campus Masterplan to encourage new synergies & guide future campus growth & development.
Strategic Needs & Planning Challenges • Need to address student enrollment profiles & space capacity to support growth while Addressing fixed campus planning boundaries & limited traffic/parking capacities • Need to increase campus density to accommodate student enrollment profiles and research growth while Maintaining/improving campus quality, character, culture, wayfinding and open areas • Need to integrate & engage students with near-campus or on-campus housing while Mitigating impacts of traffic, parking, urban density & student conduct/safety • Need to encourage success and growth of program opportunities while Working within or expanding campus infrastructure & planning boundaries • Need to plan for Partnership Zones for high-priority academic & research programs while Providing flexibility to adapt to new ideas and opportunities as they emerge
Strategic Needs & Planning Challenges • Need for improved community engagement & outreach while Accommodating neighborhood needs for buffers/separation at campus edges • Need to bring private/corporate partners onto or near campus while Keeping core main campus areas available for critical UA facilities growth • Need to improve campus gateways and approaches, and their visibility & branding while Addressing campus space needs & planning boundary concerns • Need to plan and improve long-term campus sustainability and resiliency while Controlling short-term capital infrastructure costs and needs
Planning Since 2009 University of Arizona 2020 Campus Plan Update
Recommend
More recommend
Explore More Topics
Stay informed with curated content and fresh updates.
