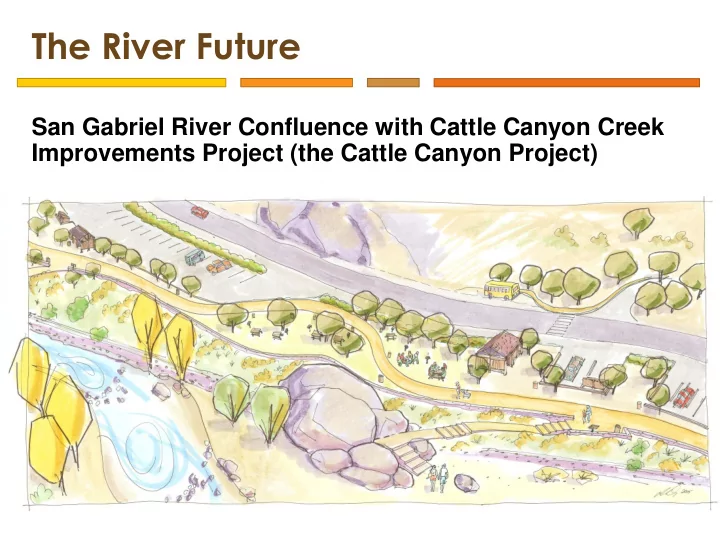

The River Future San Gabriel River Confluence with Cattle Canyon Creek Improvements Project (the Cattle Canyon Project)
Collaboration Engaged Stakeholders Agency Leads Non-Profit Organizations USFS Pacific Southwest Research Station Regularly Agencies Planning Team Consultants BlueGreen Consulting Watershed Conservation Authority Landscape Architecture / Planning (Local Public Entity / JPA) Environmental Science Associates Environmental Consulting & Angeles National Forest & San Gabriel Mountains National Monument
Upper Canyon Heaton Flat Coyote Flat / Parking Area Camp Williams Lower Canyon Camp Williams Cattle Canyon Confluence
Purpose & Need • Provide recreation facilities and infrastructure • High quality • Well-maintained • Safe • Accessible • Consistent with visitors’ expectations • Shift and concentrate recreational use to certain areas in order to minimize adverse effects over a broader area • Promote stewardship of public land by providing quality and sustainable recreation opportunities that result in increased visitor satisfaction
Purpose & Need • Allow for better management of the recreation resources on the Forest • Improve riparian habitat conditions in certain areas and make progress toward enhancing stream habitat conditions • Restoring vegetation • Minimizing invasive plants and noxious weed • Development of management strategies to regulate access
History of the Project Initial Project Funding Monument Establishment Environmental Review ANF/WCA’s First Agreement & Design Development Summer Summer Fall 2006 2008 2009 2012 2015 2016/17 2013 2014 2014 Inventory & Site Planning State Bond Freeze Student Investigation Outreach & Assessment
Visitor Assessment Principle Researchers: Upper Canyon Robert Brown, Ph.D. California State University, San Marcos Jerrell Ross Richer, Ph.D. Goshen College Lower Canyon
LA County Park Needs Assessment
2013 and 2014 Vehicle Count Comparisons Mean Grand Total Median Mean Canyon Upper Median Mean Canyon Lower 2014 2013 Median Oaks Total Mean Median 0 50 100 150 200 250 300
Site Development Plan Sustainable Site Access Model
Option 1 – Focus: Public Access • Prioritize parking (417) • 16 access points • 4 new picnic facilities • Barriers added along road to improve safety and detour river access Restoration a part of all 3 options: • Reduce impacts from informal trails • Protect seeps/springs • Preserve stream habitat in tributary behind Oaks Picnic Area • Non-native vegetation removal and/or riparian plantings • Phase out non- native “plantation” Coyote Flat tree plantings
Option 2 – Focus: River Path • Continuous 1.5 mile “East Fork Scenic Trail” • 14 improved access points • Loading/shuttle stops provided • Angled and perpendicular parking bays • Restoration (same as other options) Confluence Area
Option 3 – Focus: Low Development • Concentrate access • 8 improved access points • Parallel road side parking eliminated; off-road parking provided • Use maximized in lower canyon • Restoration (same as other options) Coyote Flat
Final Concept Site Plan Project Area Totals Trailheads 4 Restrooms 10 Crosswalks 7 Designated Picnic Areas 6 East Fork Scenic Trails (mil.) 2.5 Interpretive Elements 4 River Access Points 6 USFS Visitor Kiosks 3 Bus/Shuttle Stops 3 Parking 270
Oaks Area Draft Site Shown Plan: under represents parking areas
Oaks Area
Junction & Confluence Areas
Coyote Flat, Overlook, & Firestation
Coyote Flat, Overlook, & Firestation
Heaton Flat
Site Type Management Proposed to be managed as a Day Use Only area
Parking Distribution Upper Canyon Parking Space Count: 101 Median Peak Use: ~140 Lower Canyon Parking Space Count: 169 Median Peak Use: ~120
East Fork Trail Schematic
Where We Are Today Environmental Review Conceptual Development Report
Scoping Preparation of a joint EIS/EIR ANF & WCA seek comments on: • What environmental issues should be analyzed? • Are there alternatives that should be evaluated? • What mitigation measures would help avoid or minimize any negative impacts? Public Meetings Wednesday, November 16, 2016 Saturday, November 19, 2016 6:00 p.m. to 8:30 p.m. 11:00 a.m. to 1:30 p.m. Julia McNeill Senior Center Angeles National Forest Headquarters 4100 Baldwin Park Boulevard 701 North Santa Anita Avenue Baldwin Park, California Arcadia, California
Scoping Comments must be received no later than November 30, 2016 For comments or information: Rob Romanek, Project Manager Jeremy Sugden, Recreation Officer Watershed Conservation Authority ANF, SGM National Monument 100 N Old San Gabriel Canyon Road 110 N Wabash Avenue Azusa, California 91702 Glendora, California 91741 jmsugden@fs.fed.us rromanek@wca.ca.gov (626) 815-1019 x108 (626) 335-1251 x222 Project website with NOI/NOP and full project description: www.wca.ca.gov/cattle_canyon www.fs.usda.gov/projects/angeles/landmanagement/projects
National Monument Access Planning Efforts San Gabriel Mountains National Monument Access Plan Agency Leads Proposed Project Steering Committee • Caltrans District 7 • LA County MTA • LA County DPW • COGs • Foothill communities Southern California • Foothill Transit • Association of EJ focused non-profits Governments • ANF • SCAG • WCA
National Monument Access Planning Efforts San Gabriel Mountains National Monument Access Plan This planning project will: 1) Initiate a collaborative process, including engagement and dialog among stakeholders; 2) Identify existing conditions; 3) Evaluate and prioritize opportunities; and 4) Develop an initial implementation strategy to create connections between the Monument and neighboring communities.
Funding Grant Application Due Early Next Month Caltrans Fiscal Year 2017-2018 Sustainable Transportation Planning, Sustainable Communities Grant Program SCAG as applicant : To contribute highly skilled and experience transportation planning staff to manage and guide the development of this access plan WCA as sub-applicant : To contribute project management (as a match), bring knowledge of natural resources and recreational planning, experience with public land management, and a well-established cooperative partnership with ANF Grant request : ~$270,000
Recommend
More recommend