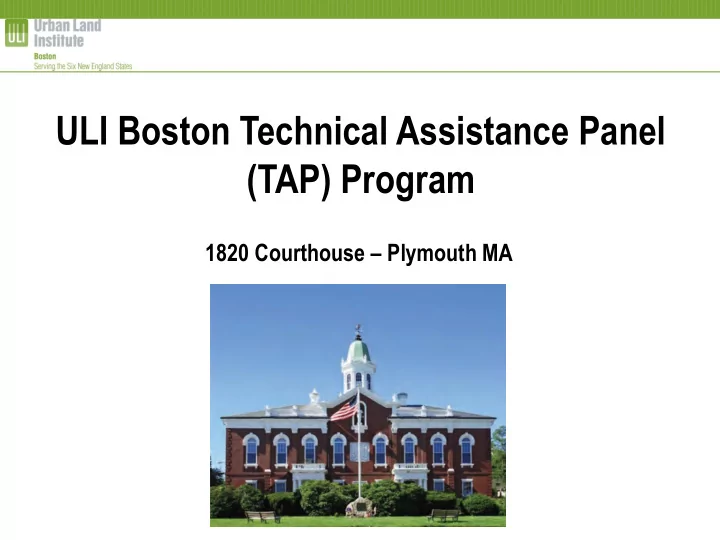

ULI Boston Technical Assistance Panel (TAP) Program 1820 Courthouse – Plymouth MA
ULI – the Urban Land Institute Mission To provide leadership in the responsible use of land and in creating and sustaining thriving communities worldwide. ULI is a research and education institution with over 35,000 members worldwide representing the entire spectrum of land use and real estate development disciplines, working in private enterprise and public service. ULI at the local level • Boston District Council covers nearly all of New England • 1,100 Members — developers, architects, planners, public officials, financiers, students, etc. Emphasis on sharing best practices and providing outreach to community • Over 2,000 attendees last year • UrbanPlan High School Program • Technical Assistance Panels • Trends in Real Estate Conference
Technical Assistance Panels (TAPs) Town of Plymouth, MA ULI Boston is committed to supporting the communities of New England in making sound land use decisions and creating better places. A Technical Assistance Panel (TAP) brings together of a group of ULI members with a range of professional expertise to provide focused, collaborative consultation to a local government or qualifying non-profit organization. This TAP • Sponsored by the Town of Plymouth, The Plymouth Redevelopment Authority, The Plymouth Growth and Development Corp • This panel looked at the full range of options from an unbiased perspective. • Panelists include experts in the fields of architecture, development, engineering, law, cultural arts and planning. • Panelists have donated their time • Final Deliverable – Written report (within 6 weeks) will be available at http://boston.uli.org
TAP Panelists TAP Co-Chairs Derek Osterman – SMMA Scott Payette – Scott Payette Architects TAP Panelists Josh Alston, PE, LEED AP - Nitsch Engineering Todd Finard - Finard Properties, LLC Jonathan Greeley - Boston Redevelopment Authority Fern Kanter - Capital Hotel Management, LLC Victor Karen - Citybuilding Enterprises Nyal McDonough - The Berkshire Group Ryan Pace - Anderson & Kreiger, LLP Ken Turino - Historic New England Virginia Quinn – Report Writer Michelle Landers – ULI Boston
The Panel’s Assignment The Town of Plymouth has an opportunity to revitalize its downtown and strengthen its historic townscape through the preservation of a centrally located historic courthouse and the redevelopment of an adjacent underutilized set of publicly owned properties.
The Panel’s Assignment Provide Assistance with following areas: • Redevelopment Strategy • Economic Development Strategy • Urban Design / Architecture / Landscape Architecture Strategies • Traffic / Parking Strategies • Planning Strategy • Political / Funding Strategies
The Process Site Visit: Water Street Main Street/Court Street 1820 Courthouse Panel interviewed stakeholders today including: Policy Makers Town Staff Business/Residential Interests Tourism/Cultural/Environmental Interests
Master Plan Issues – Nyal McDonough • Connection Water Street to Court/Main Street • Parking • Wayfinding • Transit
Town Wide Recommendations - Jon Greeley • S treetscape Improvement Plan : Brewster, North and Leyden Streets • Wayfinding Strategy : reestablish historic connections within downtown • Optimizing Parking Inventory: add/distribute/manage parking mindfully. • Transportation Center: promote multimodal opportunities
Site Attributes 1820 Courthouse Attributes – Ken Turino • Site lines to water • Adjacent to historic Burial Hill • Close to downtown and waterfront • Historic building/Architecture • Green Space – currently used for farmer’s market • Topography
Site Challenges 1820 Courthouse Issues – Josh Alston • Preserve Façade and possibly Courtroom • Set back from street • Discontinuous Site • Condition of Buildings • High development costs of existing buildings • Economic Conditions • Retaining Public Access • Reluctance to use public funds • Topography
Site 1820 Courthouse Site Uses Considered – Fern Kanter and Todd Finard • Hotel/Hospitality • Retail • Office • Town Hall/Community Use • Parking • Housing
Site 1820 Courthouse Site Specific Recommendations – Todd Finard • Split site into three areas – Public, Commercial (phased) and Housing • Initial Development to be focused on East and West ends • Zoning Overlay District to allow for current and future development • Increase in allowable height • Increase in allowable density • Selective Demolition of obsolete sections of existing structure • Adaptive Reuse of the 1820 Courthouse for public use
Site 1820 Courthouse Site Plan – Derek Osterman
Site 1820 Courthouse Housing Proforma – Vic Karen 100 Dwelling Units @ 800 nsf average Development Cost Land Value $2,000,000 Hard Cost $15,000,000 Soft Cost $3,500,000 TDC $20,500,000 Income Gross Revenue $1,800,000 Expenses $750,000 Net Operating Income $1,150,000 Debt Service Coverage 1.1 Available for Debt Service $1,045,000 Debt @ 5.5% interest, 30-year term $15,200,000
Site 1820 Courthouse Housing Proforma Source of Funds Debt $15,200,000 Equity $2,600,000 State HDIP $2,700,000 $27,000 per unit TOTAL $20,500,000 Use of Funds Housing Development $18,500,000 Land Value to Public Uses $2,000,000 TOTAL $20,500,000
1820 Courthouse RFP – Ryan Pace Targeted Process • • Planning exercise that results in a zoning overlay to accommodate height, open space and parking • Expedited Permitting • Preserve/Stabilize Courthouse • Issue Coordinated RFP • Phase I • Phase II (future RFP)\ • Funding Sources • Historic Tax Credits • CPA • CDBG • New Market Tax Credits
Questions? Questions?
• • •
Recommend
More recommend