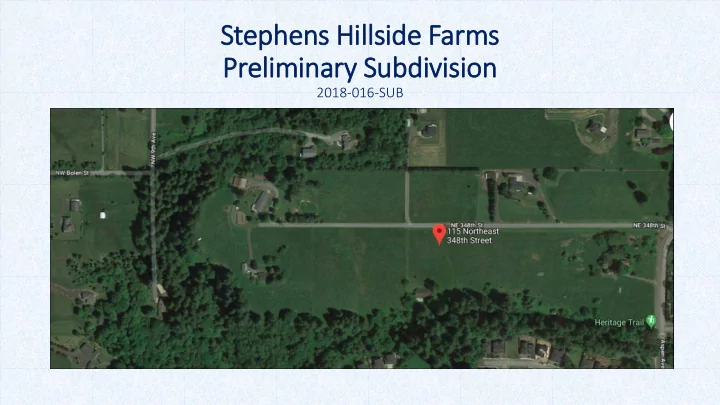

Stephens Hi Hillside F Farms Preliminary S Subdivision 2018-016-SUB
Stephens Hi Hillside F Farms
Proj oject ect Ar Area ea
Compreh ehen ensive P e Plan UGA
Prel elimin inary P Plat
Devel elopment As t As Prop opos osed ed Prop opos osed S Site I Infor ormation on Proposed Use • Gross Site Area = 42.3 AC Preliminary subdivision of • Developed lots = 18.67 AC 85 residential lots for • Proposed Density = 4.31 DU/ AC detached single family • Parks = Tract A 1.06 AC homes, including: urban • Tract B Stormwater = 1.06 AC services, a park (Tract A), open space tracts retained • Tract C & D Retained by Owner = 13.66 AC by owners; four Phases
Lot size a Lot and P Phasin ing Lot size: Four Phases: • Required lot size – 7.500 s/f – • Phase 1 - 24 11,000 s/f • Phase 2 - 20 • Smallest lot – 7,614 s/f (lot #50) • Phase 3 - 24 • Oversized lots: • Phase 4 - 20 • #13 – 21,833 s/f (existing home) • #21 – 14,357 s/f • #46 – 14,284 s/f • #47 – 20,400 s/f
Tract ct A A Park ( (LCMC 1 18.147) • ¼ acre required/40 units • 85 units requires 0.53 AC park; 1.06 AC park space proposed • Support variance re frontage of collector • Prohibit poisonous plants • Final Park Plan: • 18.147 Design standards • Meet CPTED • ADA addressed
Critical A Areas – Strea eam/Rip iparian Ar Area eas
Critical A Areas – Wetland ands (Cascadia Ecological Services)
Variances ces • Planning - 2 requested Variances • Staff supports the reduction in density to 3.4 units per acre for • Engineering 2 requested road the housing development modifications (City Engineer to • Staff believes the park location address) along Aspen Ave provides a greater benefit to the overall community than a location on a local street and supports the requested variances to the two park location standards.
Critical Ar Area ea I Impacts ts
Riparian & & Wetland B Buffer I Impacts ts a and M Mitigati tion on • Construct Tract B stormwater facility within 200’ riparian buffer and construct the park in the 120’ wetland and the 200’ riparian buffer • 18.300.050(4)(b) Allows stormwater facilities and parks within critical areas and buffers • 18.300.050(5)(c) allows stormwater facilities in Class III and IV wetlands with low habitat function within the outer 25% of the wetland buffer provided do not degrade the existing buffer function and blend with the natural landscape. (pre-app notes) • 18.300.060 allows variance from Chapter 18.300 standards consistent with subsection (2) • 18.300.090(2)(i) allows a 50% reduction of the buffer of a Type Ns or Np stream • Seek to reduce 200’ buffer of the Type F stream by 25% (a 50-foot reduction) for stormwater facilities. • Staff approves and asks condition of approval – prior to final plat approval of any phase: • Demonstrate no net loss of function and value • Update mitigation plan to reflect then current engineering • Mitigate all impacts on site
Tran ansportation C CFP T19 & & T18 Transportation CFP anticipates the extension of NW 348 th Street and the connection between the western terminus of NW 348 th Street and Bolen Road as a Major Collector.
348 th St Extension • To help mitigate for potential adverse effects, the subdivision plat shall carry the following note: • “ The applicant has voluntarily agreed to voluntarily and irrevocably commit to a dedication of right-of-way for a future street connection from the westerly terminus of proposed Street A (348 th St.) of Stephens Hillside EstatesFarms Subdivision across proposed Tract C to connect with the easterly terminus of existing NE Bolen Street, the exact route to be determined within a reasonable time frame. The commitment shall encumber that portion of Tract C that is north of the proposed south right-of-way of proposed street A. The City of La Center shall be responsible for all costs related to the design and construction of said street connection. The commitment shall not exceed ten (10) years from the date of preliminary plat approval.”
Roa oads S Standards • Per the Engineering Standards the applicant will provide full improvements on all interior streets per the Local Access Standard ST- 15. • Half street improvements on Aspen Avenue shall be per Rural Major Collector detail ST-13A and full improvements on Avenue A (348 th Street) per the standard detail ST-13A.
Transportation-Streets
Stormwater and S Sanit itary S Sewer
Prel elimin inary P Plat
Recommend A Approval al w with C Conditions I) Planning: Prior to Final Plat III) Fire: • Hydrant spacing and road spacing • Update Park Plan consistent with 18.147.030 • Recommend sprinklers (NFPA13D) IV) SEPA: • Revise wetland and stream mitigation plan • Adopt Agency SEPA recommendations II) Engineering: • Inadvertent discovery language • Construct required infrastructure • No increase in off site storm runoff
Recommend
More recommend