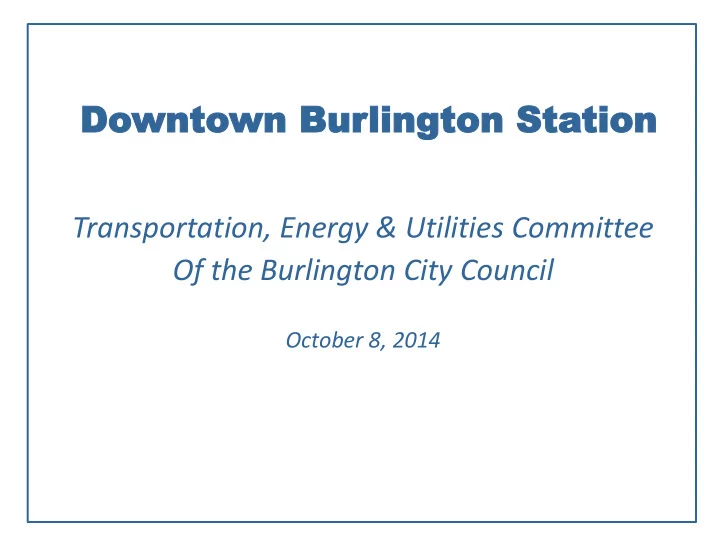

Do Downto wntown Bur wn Burlington S lington Sta tation tion Transportation, Energy & Utilities Committee Of the Burlington City Council October 8, 2014
St. Paul Street Bus Station – early years St. Paul Street north of Main Street
St. Paul Street Bus Station – later years
Cherry Street Bus Station Built in 1981 (33 years ago) as part of Church Street Marketplace development Inadequate from the beginning
Downtown Burlington Station
Downtown Burlington Station – Site Plan = Bus Bay = Passenger Shelter
Downtown Burlington Station – Proposed Design
Downtown Burlington Station – Proposed Design
Downtown Burlington Station – Floor Plan Cherry Street Passenger Level
Downtown Burlington Station – Current Design St. Paul Street Transit Mall
Downtown Burlington Station – Break Room Employee Break Room
Downtown Burlington Station – Employee Break Room
Easement Agreement – Key Elements • Term o Initial term = 40 years (FTA minimum) o Extension Term = two renewals for 20 years each o Transportation study to be conducted by CCTA at its expense using an approved firm two to five years before end of initial term to substantiate continuing need • Six Easement Areas comprise the Easement Agreement as depicted on next slides • Rights of Others o Access to utilities o Access to Zampieri Building • Operations Agreement (separate side agreement updated at least annually) o Hours of operation of Transit Station Use of Easement Areas 2-6 for public parking – maximize availability for general public o parking during periods when not being used for bus operations • Replacement of Handicapped parking spaces – DPW to identify replacement locations • Conflict resolution • Transit Station design to conform to City-approved plans
Easement Area – St. Paul Street Easement Area #1
Easement Area – Pearl Street
Easement Area – Cherry Street
Downtown Burlington Station – Site Plan #2 PEARL STREET Roadway Layout to Incorporate Bicycle Lanes Proposed by the City of Burlington Federal Building Federal Building Parking Lot Shelter Shelter 5.7’ sidewalk 10.6’ sidewalk 9.5’ bus bay 9.5’ bus bay 9.5’ bus bay 9.5’ bus bay 5’ bike lane 5’ bike lane Pearl Street 10’ travel lane 10’ travel lane 10’ travel lane Pearl Street 10’ travel lane 5’ bike lane 5’ bike lane 9.5’ bus bay 9.5’ bus bay 9.5’ bus bay 9.5’ bus bay 7.6’ 10.2’ sidewalk sidewalk Shelter St. Paul Street St. Paul Street Zampieri Building Cathedral of the Immaculate Conception
Stakeholder Meetings
Stakeholder Meetings (continued)
Stakeholder Meetings (continued)
Stakeholder Meetings (continued)
Stakeholder Meetings (continued)
Stakeholder Meetings (continued)
Construction Costs Current cost estimate slightly exceeds available funding according to Arcadis, our cost estimating firm If bids come in as expected, sufficient funding has been identified to cover costs If bids come in high, strategy will include • Negotiating with contractor to reduce costs • Searching for additional funding • Evaluating ways to reduce the scope and scale of the project o Utilize deduct-alternates o Eliminate features o Substitute lower cost materials where possible
Current Overall Project Timeline • Site Selection, Alternatives Analysis, and Concept Design - June 19, 2012 • National Environmental Policy Act (NEPA) Review - July 31, 2013 • Utility Relocation Plan - Winter, 2013 • Land/ROW Agreements Completed - October, 2014 • General Services Administration (federal) • Cathedral of the Immaculate Conception • City of Burlington • Final Design - December, 2014 o Final design completed and all contract/construction documents prepared • Construction o Construction procurement commences – December, 2014 o Construction begins – May, 2015 o Substantial completion – July, 2016
Downtown Burlington Station • Uses public space for a public purpose • Does not remove property from current tax base • Conveniently located to where customers want to be • Reduces buses crossing the Church Street Marketplace • Provides Burlington with a “first - class” Transit Station • The on-street bus bays are contiguous and convenient • Concept supported by local businesses, residents and City officials • Updated version of scheme proposed by the City of Burlington in 2008
Recommend
More recommend