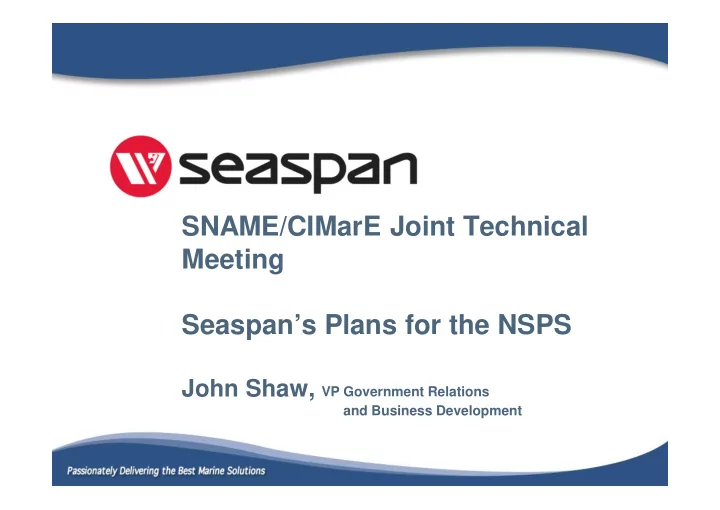

SNAME/CIMarE Joint Technical Meeting Seaspan’s Plans for the NSPS John Shaw, VP Government Relations and Business Development
Seaspan’s Plans for the NSPS – Agenda � Introductions � Shipyard Selection Process � Benchmarking Process � The Non-Combat Ships � Shipyard Transformation � Determining the Right Size � Process Flows � Shipyard Layouts � Next Steps � Facilities � Program � Projects � Summary 2
NSPS Shipyard Selection Process � Shipyard proposals must address how the shipyard intends to fill any capability gaps identified by the benchmarking process – specifically with respect to: � Infrastructure investment � Continuous improvement � Lay out commitments that contribute to the long-term health of the marine sector � Investment in skills and human development � Long-term development in supply chain management � Outsourcing improvements � Sub-contracting improvements � Increased commercial capability 3
NSPS Shipyard Selection Process � Selection Criteria � Current State and Plans (60%) � Current State (36%) � Future Plans (24%) � Cost to Canada for Upgrades and Improvements(20%) � Shipyard’s Financial Situation (10%) � Financial Capability (6%) � Sources of funding for Improvements (4%) � Value Propositions (10%) 4
NSPS – Benchmarking Process � Conducted by First Marine International (FMI) � Benchmarking Categories � Steelwork Production � Outfit Manufacture � Pre-erection Activities � Ship Construction � Shipyard Layout � Design, Engineering � Operating Systems � Human Resources � Purchasing � Marketing � Performance Improvement 5
NSPS – Benchmarking Process 6
NSPS – Non Combat Ships � Offshore Fisheries Science Vessel (OFSV) � Offshore Oceanographic Science Vessel (OOSV) � Joint Support Ship (JSS) � Polar Icebreaker (PI) 7
NSPS Non-Combat Ships - Details Ship Type # Required Build Timeframe Estimated Lightship OFSV 3 2012 – 2015 1,500 OOSV 1 2012 – 2014 2,500 PI 1 2013 – 2017 10,000 JSS 2 2013 – 2018 12,000 8
Facility Design Considerations Notional Vessel for the OOSV
Facility Design Considerations Determining Production Throughput Requirements OOSV Grand Block Breakdown
OOSV Block Breakdown
OOSV Construction Sequencing
OOSV Steel Throughput
Program Steel Throughput
Vancouver Shipyard Transformation Current Facility Facility Post Modernization 16
Vancouver Shipyard Transformation New and modified facilities provide efficient material flow 17
Vancouver Shipyard Transformation Fabrication & Panel Line � The new fabrication and panel line building will include the following major equipment: Robotic Profile Line Automated Flat Panel Line 18
Vancouver Shipyard Transformation Flat Block Assembly � Reconfigured building with new equipment and services � Service kiosks and manifolds � Dedicated flat subassembly and � (2) 25-tonne cranes major subassembly stations � Modular rolling jigs for flat block � (1) 10-tonne crane assembly 19
Vancouver Shipyard Transformation Plate and Profile Forming � Modified existing building with the following equipment: � Plate rolls � 400-tonne frame bender � 900-tonne press brake � 9-tonne crane � Electric carriage to deliver parts directly to flat � and curved assembly buildings 20
Vancouver Shipyard Transformation Curved Block Assembly � New curved block assembly building provides for: � Dedicated plate forming equipment � (2) 40-tonne cranes � Specialized jigs and fixtures for complex curved blocks � Installation of service kiosks to decrease worker set-up time and improve efficiency � Improved worker skills through specialization of complex tasks 21
Vancouver Shipyard Transformation Block Blast and Paint Facility � Existing blast and paint building modified for improved throughput, safety and environmental controls � Interior divider added to segregate blast and paint operations � Existing building cladding replaced � Door added for improved ventilation and environmental control 22
Vancouver Shipyard Transformation Central Warehouse � New central warehouse provides ample storage for high use production items immediately adjacent to work areas � Building outfitted with: � High density racking and storage system � Information systems to track and control material receipt and issue � Offices 23
Vancouver Shipyard Transformation Grand Block Assembly � Dedicated facility to: � Facility includes: � Install cold outfit systems � (2) 60-tonne cranes � Join multiple hull blocks � (1) 20-tonne crane into grand blocks � Service kiosks 24
Vancouver Shipyard Transformation Ship Erection Site � Reinforced ship erection area to withstand ship loading � Temporary shelters for environmental protection � Self-propelled modular transporters for positioning of grand blocks into build position and transfer of vessel to launch dock 25
Vancouver Drydock Transformation � General warehouse created in Large/ existing construction building General Heavy Warehouse Receiving Offices Stores � Dedicated material receiving area � High density racking � Fenced-in area for high security items � Existing machine shop converted to large and heavy equipment warehouse � Storage for main engines and other heavy items � 40-tonne gantry crane � Climate controlled for high- value sensitive equipment 26
Victoria Shipyard Transformation � Post launch, vessels will be towed Dock Trials Sea Trials Existing Berth Quay Offices to Victoria Shipyard for completion � Final zone outfit/system completion � System integration � Set to work activities � Dock and sea trials � In-service support activities � New multi-purpose building � Secure warehousing � Trade shops and tool cribs � Safety / first aid � Lunchroom � Locker rooms / washrooms � Offices Completion New Multi- Berth Purpose Building 27
Next Steps - Facilities � Validate proposal inputs � Engage shipbuilding expertise � Complete detailed engineering � Initiate permitting process � Shovels in the ground 28
Next Steps - Program � Build Shipyard team � Recruit personnel � Select and implement Resource Management Systems 29
Next Steps - Projects � Implement Umbrella Agreement � Meet with Coast Guard, DND, PWGSC and Industry Canada � Discuss process for cooperation � Decide on next steps � Determine scheduling � Work towards first construction contract 30
Summary � Success starts at the beginning � We will take a methodical controlled approach to development of our team, our facilities and the projects --- Each project will be a success --- 31
NSPS Thank You 32
Recommend
More recommend