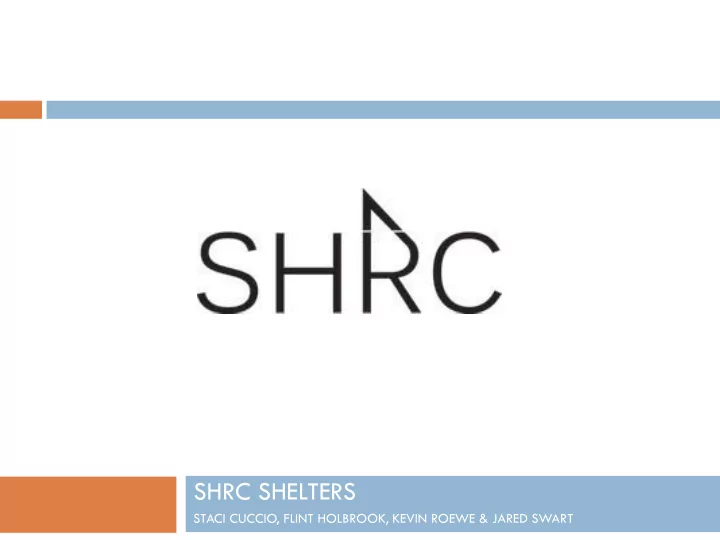

SHRC SHELTERS STACI CUCCIO, FLINT HOLBROOK, KEVIN ROEWE & JARED SWART
Mission A-1 Blasting, Inc. of Broken Arrow, Oklahoma Develop storm shelter Market analysis Competitive advantages Engineering design Satisfy client & market demands Texas Tech certification
Market Trends Highly fragmented industry Small private businesses with alternative revenue streams $21 million per year, 13 firms reporting Moves with housing starts Average price same over last 5 years, due to recession and depressed material prices Housing starts expected to increase over next 5 years
Competitors Direct competitors: Above ground shelters Mostly above ground steel Most tremendously over designed Varying prices and sizes 4.5’ x 2.5’ $2900 Propane tank $3200 6’ x 8’ $5000 Most marketed as garage drop in Indirect competitors http://www.newdaytornadoshelters.com/Work.php
Concept and Value Proposition Meet FEMA P-361 Multiple sizes 4’ x 6’ x 8’ 6’ x 8’ x 8’ Finished interior Seamless integration Easy build in Target new homes Priced less then competitors
Distribution Homebuilders as distributors Homebuilders pick up shelters from A-1, install and finish Homebuilder can include shelter in price of home A-1 does not need installation equipment or sales staff Leverage risk reduction
Target Customers Homebuilders (Primary) New spec home New custom home Homeowners (Secondary) Garage unit
Design Specifications Designed to meet FEMA P-361 Maximum wind gust of 250 mph Maximum impact deflection of 3 inches Space: 2 square feet per occupant Ventilation: 2 square inches per occupant
Engineering Sheet metal deformation Angle iron deformation Horizontal wind force Uplift force
Forces Debris Impact = 40,120 lb Horizontal Force = 2,560 lb per ft wall width Vertical Force = Dependent upon roof size
Sheet Metal Deformation Deflection = Force ∗ Max Radius 2 / (16 ∗ π ∗ D) 30∗10 6 𝑞𝑡𝑗∗0.1345 𝑗𝑜 3 𝐹∗𝑢 3 D = = 12414 in lb 12∗ 1−𝑤 2 = 12∗ 1−0.3 2 40120 𝑚𝑐∗ 6 𝑗𝑜 2 Deflection = 16∗𝜌∗12414 𝑗𝑜 𝑚𝑐 = 2.315 in
Beam Deformation Deformation = Force ∗ Length 3 / (48 ∗ E ∗ I) 40,120 𝑚𝑐∗ 96 𝑗𝑜 3 Deformation = 48∗30∗10 6 𝑞𝑡𝑗∗0.439𝑗𝑜 = 1.872 in Within allowable deformation limit
Bolt Wind Resistance Grade 2 Bolt, Ultimate Tensile Strength = 74ksi Shear Strength = 0.60 ∗ Tensile Strength Shear Strength = 0.60 ∗ 74 ksi = 44.4 ksi Bolt area = Force / Stress in 2 2560 lb Bolt area = 44400 psi = 0.0577 ft wall width 4 Bolt diameter = 0.0577 ∗ π = 0.271 inches
Bolt Uplift Resistance 𝐼𝑝𝑚𝑒 𝐸𝑝𝑥𝑜 𝐺𝑝𝑠𝑑𝑓 = 𝑉𝑞𝑚𝑗𝑔𝑢 𝐺𝑝𝑠𝑑𝑓 − 𝑇ℎ𝑓𝑚𝑢𝑓𝑠 𝑋𝑓𝑗ℎ𝑢 = 12056 𝑚𝑐 − 2000 𝑚𝑐 = 10056 𝑚𝑐 𝐺𝑝𝑠𝑑𝑓 𝑈𝑝𝑢𝑏𝑚 𝐺𝑝𝑠𝑑𝑓 𝐶𝑝𝑚𝑢 𝑇𝑢𝑠𝑓𝑡𝑡 = 𝐵𝑠𝑓𝑏 = 𝑈𝑝𝑢𝑏𝑚 𝐶𝑝𝑚𝑢 𝐵𝑠𝑓𝑏 = 10056 𝑚𝑐 2 = 3251 𝑞𝑡𝑗 𝑗𝑜 𝑢𝑓𝑜𝑡𝑗𝑝𝑜 28∗ 𝜌 4 ∗ 3 8 𝑗𝑜 Approximately 359 lbs per bolt
Final Design 2”x3”x3/16” angle iron 12” o.c. 10 gauge sheet metal skin 3/8” min. anchor bolts 12” o.c. around perimeter Steel door
Construction General fabrication Reorient roof Install door and frame Add roof vents
Construction Primed and painted steel Attached wooden studs Installed drywall Sanded, textured and painted
About the Test Air Cannon Projectile 15 lb 2x4 100 mph Setup
Impacts Three shots to door Deadbolts Hinges Three shots to strategic locations on shelter Front wall Side wall
Results Shelter passed On a contingency Deflection Well within constraints Drywall Passed Door Design or purchase
New Door New design 1.5” square tubing 3/16” steel plate 3 sliding locks made with 5/8”round stock 3 hinges Premade steel door Dean
Pricing Steel Steel 4’x6’ 6’x8’ Costs: Material $1,378.98 $1,852.57 Labor $827.39 $1,111.54 Variable Costs $2,206.37 $2,964.12 CM at 60% $1,323.82 $1,778.47 Price $3,530.19 $4,742.58 Price per foot: $147.09 $197.61
Marketing Plan Marketing Materials Brochures Mailings Video Relationship Building 5 largest homebuilders initially Local Tradeshows
Tulsa Volume Projections Projected 2012 2013 2014 2015 2016 # of New Homes 4,382 4,746 5,128 5,526 5,940 Market Share 0.40% 1% 1.50% 2.20%
Financial Highlights $57k in sales and $8k profit in 2013 5 year average revenue growth of 186% $580k in sales and $87k profit in 2017
Acknowledgements Bob Smith & A-1 Blasting, Inc. Dr. Weckler Wayne Kiner & the BAE shop Larry Tanner at Texas Tech University
Questions
Recommend
More recommend