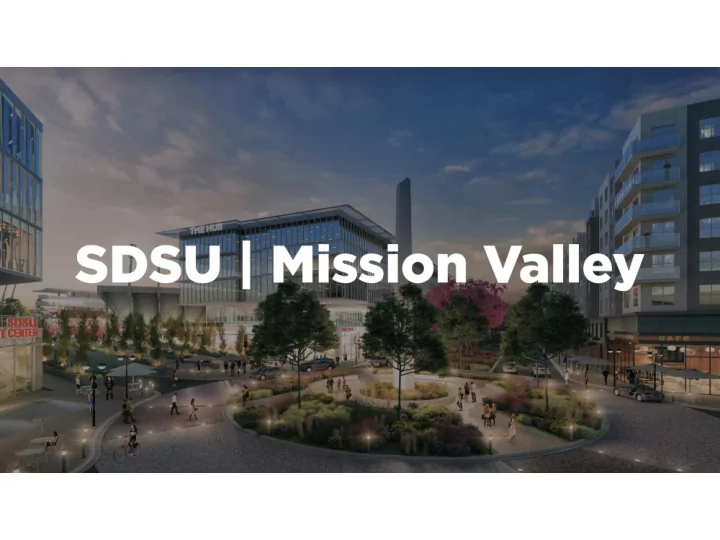

SDSU Mission Valley – Land Uses Hotel Parking Housing Stadium (18 sites) Academic & Research (15 sites) Park, Fields, Open Space 2
SDSU Mission Valley – Site Plan PROPOSED CAMPUS USES RESEA EARC RCH & INNOV OVATI TION ON DISTRI TRICT 1.6 MILLION SF • PUBLIC-PRIVATE PARTNERSHIPS • 5,000 PARKING SPACES BELOW GRADE • 15,000 FTE • PARKS & OPEN SPACE: 80+ TOTAL ACRES • 4 MILES HIKE/BIKE TRAILS • HOUSING 4,600 UNITS • 10% AFFORDABLE ON-SITE • RETAIL 95,000 SF – COMMUNITY SERVING • HOTEL UP TO 400 HOTEL ROOMS • 40,000 SQFT CONFERENCE SPACE • STADIUM 35,000 CAPACITY MULTI-USE STADIUM • MULTI-USE RECREATION FIELDS • 1,000 GAME DAY PARKING SPACES •
SDSU Mission Valley Housing 18 PROJECTS • 5-8 STORIES • UP TO 4,600 UNITS • MARKET RATE • SENIOR • ON-SITE AFFORDABLE (10%) • Mixed-Use Retail R10 – 19,000 square feet • R11 – 20,000 square feet • R18 – 12,000 square feet • Potential Recreation Center Site Adjacent to R16 •
SDSU Mission Valley – Milestones Close Escrow – Begin Construction 2020 2021 Demolition of Existing Stadium Fall 2022 Complete Multi-Use Stadium First Residential and Innovation District Parcels Available Fall 2022 Hotel & Conference Space Parcel Available Fall 2022 2023 Initial Site Development & River Park Complete
SDSU Mission Valley Interim Condition Upon Completion of Initial Site Development Rough graded • development parcels Major utilities • Roads to support stadium • event circulation River Park •
SDSU Mission Valley Proposed Phasing Plan Phase 1: Start along “Street D” • R1, R10, R11, R18 • Stand-alone Affordable Housing • Project (Approx. 200-230 units) Phase 2-4: • Move East from “Street D” • Additional affordable units either • standalone project, within a market rate project or two buildings on shared residential pad.
Recommend
More recommend