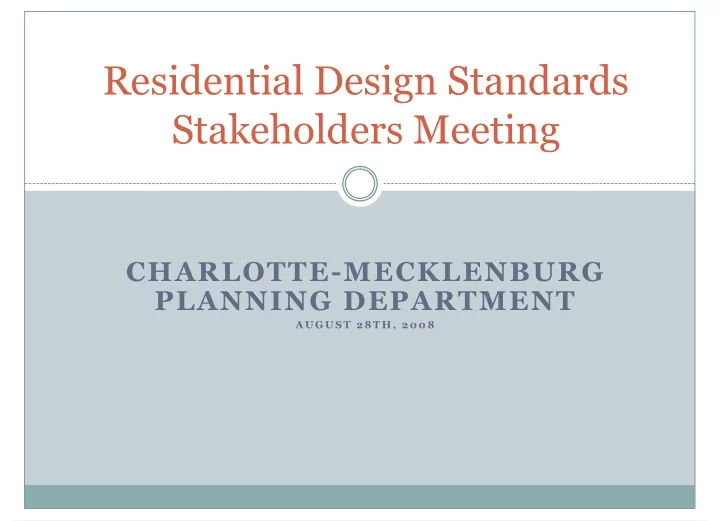

Residential Design Standards Stakeholders Meeting CHARLOTTE-MECKLENBURG PLANNING DEPARTMENT A U G U S T 2 8 T H , 2 0 0 8
Agenda � Introductions � Housekeeping � Recap of 2nd meeting � Presentation-Scale � Small Group Discussions � Group Presentations � Next Steps
Recap of July Meeting � General Development Policies � Area Plans � Zoning Ordinance � Subdivision Ordinance
General Development Policies (GDP) Purpose: 1. Provide general guidance for the location, intensity and form of future development and redevelopment throughout the community. 2. Give direction in developing future area plans 3. Provide direction in making rezoning decisions, especially for multi-family 4. Give policy direction in updating zoning and subdivision ordinances 5. Provide guidance for building design and site planning.
Area Plans/Neighborhood Plans What is an Area Plan? A guide for growth and development so that it occurs in a manner that is consistent with the vision for the area and the City. The plans typically address: •Land use and zoning •Transportation •Environment •Infrastructure •Economic development/ revitalization •Urban design •Community safety * Design guidelines in area plans are enforced through rezoning
Area Plans/Neighborhood Plans Common Themes � Setback consistency � Parking and Garages � Scale � Massing � Articulation � Neighborhood Character, and Compatibility
Zoning Ordinance Single family zoning districts: •R-3 thru R-8 •Urban Residential (UR-1) Single family also allowed in: •Business Districts •Office Districts •Multi-Family Districts •Mixed-Use/TOD/PED •UR-2/UR-3
Zoning Ordinance � Design Standards for Lots � Frontage on streets � Side lot lines � Maximum density and minimum lot requirements � Building lines � Building envelope � New subdivisions within a Watershed � Protection Overlay Zoning district
Subdivision Ordinance Subdivision ordinance regulates divisions of land and divisions of land involving the dedication of new streets or new rights of way. •Some subdivisions are exempt from the subdivision ordinance, but all must comply with zoning ordinance •Points to Zoning Ordinance for design standards. Preliminary Site Plan: � “The developer must submit a preliminary site plan and supplemental documents for review and approval ”
Questions?
July Meeting Overview Building Design � Auto Storage � Entrances � Corner Lots
Comments from July Auto�Access/Auto�Storage 1. Limit�driveway�width 2. Limit�street�facing�garages�to�two�bays 3. Manage�ratio�of�garage�frontage�to�house�frontage�keep�garage�less�than�50% 4. Driveway�lengths�should�be�related�to�grading 5. As�long�as�a�front�loaded�garage�is�well�designed,�it�can�look�appropriate�in� context�with�the�façade / Color,�materials,�and�articulation�of�front�loaded� garages�can�make�a�difference 6. The�garage�should�not�be�the�prominent�feature�on�the�façade,�but�the�group� felt�that�it�is�a�buyer’s�choice�where�and�how�the�garage�is�designed�and� should�not�be�mandated�by�design�guidelines 7. Slopes�should�be�taken�into�account�when�designing�and�approving�driveways� and�there�should�be�enough�room�that�cars�do�not�have�to�park�across�the� public�sidewalk. 8. Provide�separate�walkway�from�driveway
Comments from July Building�Entrances 1. Entrances�should�be�welcoming 2. Entrance�should�be�dominant�architectural�feature 3. Porches�should�be�useable�but�not�mandated 4. Separate�sidewalk�from�driveway 5. Security�an�important�aspect�of�entrances 6. Porches,�decorative�stoops�can�help�define�the�entrance�and� add�visual�interest�to�the�façade 7. Porches,�if�provided,��should�be�usable�(at�least�6’?�Wide)
Comments from July Corner�Lot�Design 1. Prohibit�blank�walls�require�some�architectural�articulation 2. Screen�utilities�with�landscaping 3. Corner�lots�should�have�architectural�embellishments�and� additional�landscaping 4. Must�have�some�architectural�element�(window,�dormer,� molding,�etc) 5. Orient�houses�at�a�diagonal�on�corner�lots 6. Some�articulation�could�help�lessen�the�impact,�best� alternative�is�to�require�buffering�or�landscaping�to�minimize� visual�impacts�of�“blank”�walls
Questions?
Issue Area-Building Scale 4. Scale � Lot Coverage � Size � Height � Massing � Setbacks/ Yards
Building Scale What is Scale? Historic District Design Guidelines definition: Scale is the relationship of the building to those around it. Scale = Size + Setback + Massing + Lot Coverage
Maximum Building Coverage Existing Regulations for Maximum Building Coverage-MBC. Floor Area Ratio does not apply. Lot size-Up to Lot size-4001 Lot size- 6501 Lot size-8501 Lot size 4000 sq. ft. To 6500 sq. ft. To 8500 sq. ft. To 15,000 sq. ft. 15,001 or greater MBC-50% MBC 45% MBC 40% MBC 35% MBC-30%
Building Design-Size How is ‘size’ defined? Historic District Guidelines definition: “Size is the relationship of the project to its site.” Size=Building Envelope
Building Design-Height Measuring height, from the Zoning Ordinance: “The vertical distance between the average grade at the base of a structure and the highest part of the structure, but not including sky lights, and roof structures for elevators, stairways, tanks, heating, ventilation and air-conditioning equipment, or similar equipment for the operation and maintenance of a building”.
Building Design-Height 40’ 40’
Building Design- Height Side Yard Side Yard Example of Increasing the Height-R3 to R8 Single Family Zoning •The minimum side yard is 5’. Maximum height is 40’. •The builder wants to add 5’ to the height •To achieve this the side yard increased from 5’ to 15’ with the 1:2 ratio. � 5 additional feet needed X 2’ = 10’ additional side yard
Building Design-Height Urban Residential is typically used for urban infill. Example of Increasing the Height-Urban Residential Zoning District •The minimum side yard is 5’. Maximum height is 40’. •The builder wants to add 10’ to the height. •To achieve this the side yard increases 1’ with the 1:10 ratio. � 10 additional feet needed. Increase 5’ side yard by 1’ = 6’ side yard
Building Design-Massing What is Massing? Historic District Design Guidelines definition: Massing is the relationship of the building’s various parts to each other. 2 1
Building Design-Setbacks and Yards Existing Regulations Setbacks R-3 and R-4 Minimum 30 feet R-5 to R-8 Minimum 20 feet Side Yards R-3-Minimum 6 feet R-4 to R-8-Minimum 5 feet Rear Yards R3-45 feet R4-40 feet R5-35 feet R6-30 feet New dwelling-24’ setback R8-20 feet Existing dwelling-14’ setback
Table Discussions � Each table select a spokesperson and scribe � Use images in this presentation for your discussion � Use handout to guide discussion � Discuss each Issue Area-15 minutes per � Identify advantages and disadvantages-Be concise � Reach consensus on possible solutions � Report to larger group at end
Building Scale-Height What are the problems with existing height regulations?
Building Scale-Massing What is Massing? Historic District Design Guidelines definition: Massing is the relationship of the building’s various parts to each other. 2 Is massing a design problem in single family development? 1
Building Scale-Building Setbacks What are the problems with existing setback and/or yard regulations? 3 1 4 2
Building Scale-Location Is Scale a problem city-wide or geography specific, i.e. District, Neighborhood, Block, Street/Corridor? Are certain elements of scale (height, setbacks, massing) a problem in certain locations?
Next Steps •Staff will review input •Next meeting-Presentations, other city departments •Future meeting topics-Conservation Districts http://www.charmeck.org/Departments/Planning
Recommend
More recommend