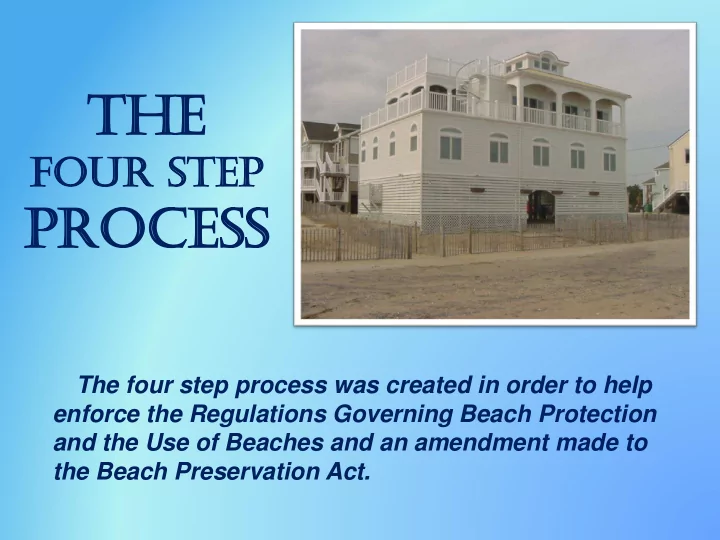

Th The e Fou our Step ep Pr Proc ocess ess The four step process was created in order to help enforce the Regulations Governing Beach Protection and the Use of Beaches and an amendment made to the Beach Preservation Act.
Se Sect ction ion 5.03 3 b. of the e Re Regulations lations states: ates: In determining if the Division shall require that the dimensions or location of a proposed structure, or portion thereof, or other design aspects are to be modified or redesigned pursuant to the provisions of Section 3.01 (a)(2), the Division, in addition to what is required in Sections 2.10 and 5.03(a), shall balance the actual and potential hardships or benefits that may be experienced by the person owning the structure or portion thereof against the actual and potential hardships or benefits that the State, the public and adjacent landowners may experience.
On Ju June ne 27, 19 1996 6 new ew le legislation islation was as pas assed. sed. Amendment to the Beach Preservation Act: Subsection 6805(d) “If any structure proposed to be built in whole or in part seaward of the building line could reasonably be reduced in size or otherwise altered in order to eliminate or diminish the amount of encroachment over the building line, the Department shall require such reduction or alteration as a condition of granting the permit or letter of approval.” Senate Bill 425
If construction of a dwelling is proposed seaward of the DNREC Building Line, the following steps must be taken to minimize or eliminate construction beyond the Building Line. This process must be followed as part of the permit process. Ocean DNREC Building Line Street
STEP ST EP ONE: E: All construction must begin at setback line established for the landward property boundary by the county or town in which the property is located. Porches, decks and entranceways are not permitted along this wall of the building, except those which are recessed into the exterior wall or alongside the structure. Steps may extend into setbacks as long as permissible by county and local regulations. Ocean Ocean DNREC DNREC Building Line Street Street
ST STEP EP TWO : The structure must occupy all of the area available between the side yard setbacks. Ocean DNREC Building Line Street
STEP ST EP THR HREE: EE: The square footage of the foot print of the structure(living area only) shall not exceed the average square footage that exists among adjacent structures within the smalle lest st subset of lots. OCEAN DNREC BUILDING LINE Proposed STREET The “Smallest Subsets of Lots” means smallest set of lots that exist within a subdivision or community separated by either dedicated public walkways, roads, or subdivision boundaries. If there are no roads or walkways separating sections within a subdivision, then the smallest set of lots shall be limited to 7 lots.
STEP ST EP THR HREE: EE: OCEAN DNREC BUILDING LINE Proposed STREET Determining the average living footprint square footage: 1440 sqft 1260 sqft 1800 sqft +1650 sqft 6150/4 = 1538 square foot average
STEP ST EP FO FOUR: UR: Seaward penetration over the Building Line shall not exceed the average encroachment that exists among adjacent structures within the smallest t subset of lots. OCEAN DNREC BUILDING LINE STREET Determining the average seaward penetration over the Building Line 20 ft. 10 ft. 17 ft. +14 ft. 61/4 = 15.25 ft. average encroachment
HOU OUSES SES DESIGNED IGNED US USING G THE 4 STEP P PROCESS OCESS Note that the house is built out to the 10’ side yard setback and that the septic system is within the front yard setback.
STREET SETBACK
So South h Bet ethan any Dimensions: 33.50’x 41.00’ Living Footprint: 1373.5 sqft. 12.5’ Cantilevered Deck
Broadk adkil ill l Bea each ch Living Footprint: 1128 sqft. 5’ Cantilevered Deck
Recommend
More recommend