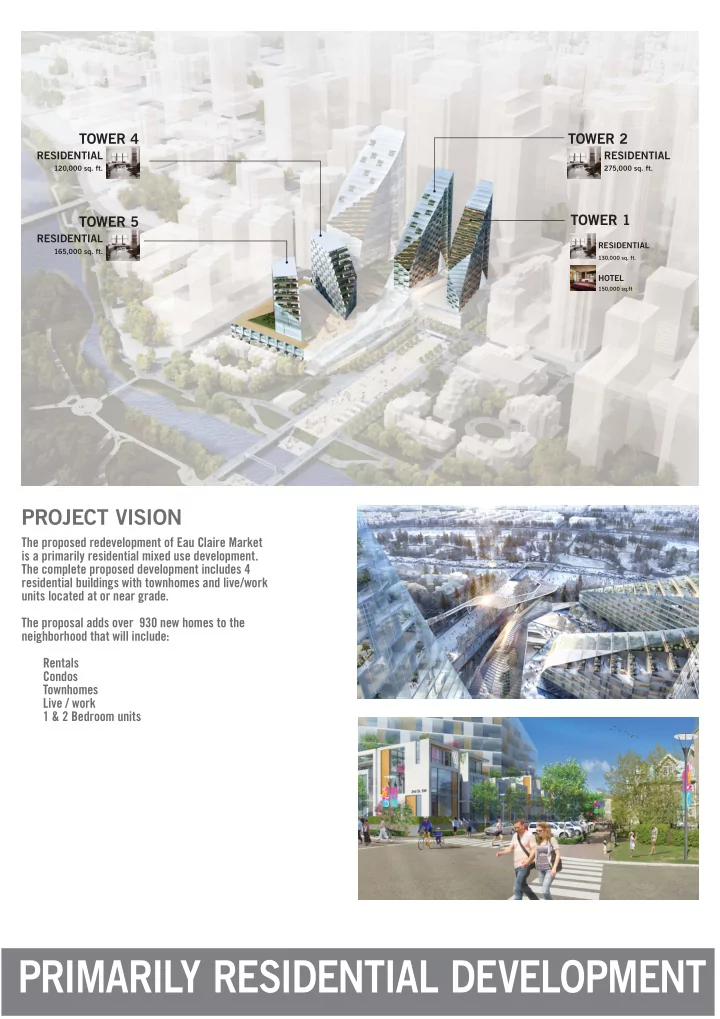

TOWER 4 TOWER 2 RESIDENTIAL RESIDENTIAL 120,000 sq. ft. 275,000 sq. ft. TOWER 1 TOWER 5 RESIDENTIAL RESIDENTIAL 165,000 sq. ft. 130,000 sq. ft. HOTEL 150,000 sq.ft PROJECT VISION The proposed redevelopment of Eau Claire Market is a primarily residential mixed use development. The complete proposed development includes 4 residential buildings with townhomes and live/work units located at or near grade. The proposal adds over 930 new homes to the neighborhood that will include: Rentals Condos Townhomes Live / work 1 & 2 Bedroom units PRIMARILY RESIDENTIAL DEVELOPMENT
Approved office development New offices in the mixed- use tower at eau claire marketplace Future offices PROJECT VISION Great nieghbourhoods host a range of activities, both social and commerical and provide residents and visitor mutiple expericences to live, work and play. Offi ce use provides daytime patrons and is critical to viabile for the retail uses that will create the vibrancy along the city streets and plaza. The proposed land use increases allowable density of offi ce uses through a contribution to the Eau Claire Plaza Revitalization Fund. This contribution is a signifi cant investment in the revitalization of neighbourhood’s central civic space. OFFICE IN MIXED-USE DEVELOPMENT
PREVIOUS PROPOSAL REVISED PROPOSAL 525,000 GSF OF MIXED-USE PODIUM (Primarily Retail, Residential and Entertainment uses) 500,000 GSF OF MIXED-USE PODIUM (Primarily Retail, Residential and Entertainment uses) 850,000 GSF OF CLASS A OFFICE 625,000 GSF OF CLASS A OFFICE 850,000 GSF OF HIGH QUALITY RESIDENTIAL 760,000 GSF OF HIGH QUALITY RESIDENTIAL 275,000 GSF / 275 - ROOM HOTEL 250,000 GSF / 250 - ROOM HOTEL ADDING 930 RESIDENTIAL UNITS CONCEPTUAL SITE SECTION CHANGES FROM LAST OPEN HOUSE
Composite Line of Shadows Cast by Existing & Approved Eau Claire Plaza South Bank of Bow River Devon Tower Buildings on Sept. 21 between 10am-2:30pm Sunlight Protected Area Protection Area Shadow* River Run Residences YMCA Waterfront Residences Existing Eau Claire Market Sheraton Hotel Devon Tower City Centre Barclay Mall (Under Construction) COMPOSITE SHADOWS OF EXISTING CONTEXT SEPTEMBER 21 FROM 10:00AM TO 2:30PM *The line of composite shadows cast by existing and approved buildings on September 21 between 10am and 2:30pm, as indicated at 1/2 hour increments, does not include shadows cast by Devon Tower. PHOTOGRAPHS SHOWING SHADOWS IN EXISTING CONTEXT SEPTEMBER 21 AT 10:00AM EXISTING ACCESS TO SUNLIGHT
10:00AM 12:30PM 2:30PM ECM ADDED SHADOW (14.2%) 16,133 sf ADDED SHADOW (1.5%) 1,673 sf ECM ADDED SHADOW (XX%) 1,673 sf PROJECT VISION The proposed development can meet the ARP’s residential and project density goals of creating a vibrant addition to Calgary while: Maintaining access to sunlight at the south bank of the Bow River and Barclay Mall Maintaining access to sunlight for Eau Claire Plaza from April 21 through August 21 Shadowing the Eau Claire Plaza less than surrounding development and current on site buildings on September 21 Providing over 930 new residential units to the neighborhood PROPOSED ACCESS TO SUNLIGHT
APRIL 21 MAY 21 JUNE 21 JULY 21 AUGUST 21 COMPOSITE SHADOWS FROM 10:00AM TO 2:30PM PROJECT VISION The proposed development does not add any new shadows to Eau Claire Plaza during peak summer days between April 21 and August 21. ACCESS TO SUMMER SUNLIGHT
PROJECT VISION The proposed +15 connections are additional year round pedestrian links to the existing pedestrian system in the community. Connecting hotel guests, business travelers, and offi ce workers to the downtown core via the +15 system will be key to the success of a mixed-use tower with offi ce uses and hotel in downtown. Residents will also use this safe, convenient system to walk to the grocery store and other amenities. +15 ACCESS +15 ACCESS PLAN CONNECTING TO THE +15 SYSTEM
PROJECT VISION The development master plan create vibrant and active pedestrain streets with these podum uses: Grocery store Cinema Food & beverage Retail Cultural It reintroduces a pedestrian friendly shopping street along the former 1st Avenue right-of-way, lined on both sides with retail. Where the project faces existing residential development, the design includes townhouses with a scale and private entries similar to the neighborhood. ACTIVE & RESIDENTIAL STREETS
Existing smokestack Proposed new location PROJECT VISION The proposed new location of the historic smokestack is north of its current location, adjacent to Eau Claire Plaza. In this new prominent location, the smokestack’s landmark value and contribution to the public realm are signifi cantly improved with the creation of interpretive, educational spaces provided. NEW SMOKESTACK LOCATION
RIVERRUN AVENUE PODIUM PARK: SHOPPING, STROLLING, PICKNICKING , 2ND STREET OUTDOOR CAFE SEATING INDOOR/OUTDOOR RETAIL & FOOD RETAIL & DINIMG PROMENADE RIVERFRONT AVENUE BARCLAY PARADE FOOD/BEVERAGE +15 CONNECTIONS CINEMA & URBAN GROCERY SECOND AVENUE SW SITE PLAN
Recommend
More recommend