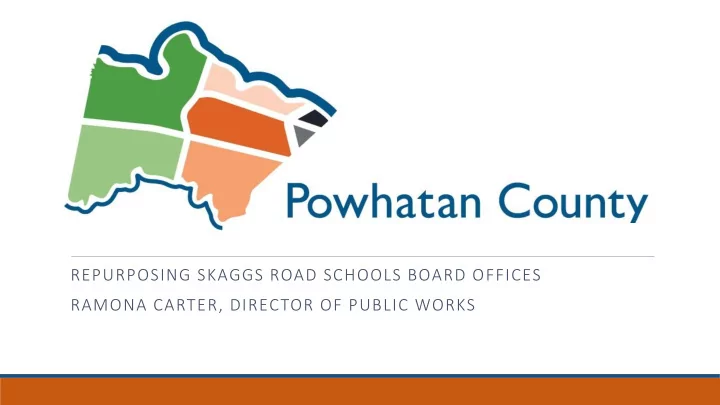

REPURPOSING SKAGGS ROAD SCHOOLS BOARD OFFICES RAMONA CARTER, DIRECTOR OF PUBLIC WORKS
History: • April 2018-County hired Wiley and Wilson Architects to conduct an evaluation of the Skaggs Rd building. Evaluation included; • Structural • Mechanical • Electrical • Code Compliance (ADA, Building, Plumbing) • The report identified a list of repair work required to bring the building up to code. • June 2018-Prepared space needs survey and administered to 20 Departments. • Wiley & Wilson evaluated survey responses and compared space needs to available space at the Skaggs rd. building (7,600 sf) • Wiley & Wilson prepared blocking diagrams for best use of the available space, taking into consideration adjacency requirements, public access, parking and future expansion. • County Staff evaluated the blocking diagrams, and based on further clarification from Free Clinic, Public Works and IT, proposed further evaluation and cost estimates be prepared for the building to be occupied by Public Works, IT and Free Clinic. • Board of Supervisors workshop on October 16, 2018, the BOS approved pursuing cost estimates for building repairs and renovations needed for Public Works, IT and Free Clinic occupying the building.
Main Entrance-to be entrance for Public Works and IT
Side Entrance-To be designated as Free Clinic Entrance
Cost Estimates The Architect prepared two conservative estimates; 1) Partial Renovation-Repair roof, replace some ceiling tiles, replace flooring, reconfigure walls, add gutters, ADA ramp, ADA bathrooms, LED lighting, smoke detectors, HVAC upgrades, plumbing to meet occupant needs (Free Clinic). $1,400,000 2) Full Renovation-All items listed above and full roof replacement, remove all paneling and replace with gypsum board, upgrade insulation, additional plumbing, drainage issues in parking lot, reconfigure electrical panels and distribution. $1,800,000
Action • Staff felt that the estimates were unusually high and met with Architect to discuss. Architect acknowledge that the estimates were high to account for unknowns and to ensure the project scope was not underestimated. • Staff stated that the building is assessed at $447,000 and the land at $100,000. • Staff indicated that this is not a historic building. • Staff and County Administrator requested that the Architect bring back cost estimates for only the “minimum” improvements that have to be made to occupy the building, given that the building is currently in use and the use would not be changing (business offices). • Public Works and IT can occupy the space with only cosmetic improvements (painting, lighting, flooring), however Free Clinic had plumbing needs that are required in order to operate their service. • Free Clinic met at Skaggs Rd building for a walk through with Jason Tibbs, David Dunivan, Free Clinic representative and Public Works representatives to determine if Free Clinic could occupy the space with minimal renovations.
Further Investigative Work Needed • David Dunivan indicated that renovations less than 50% of the overall sf of the building would not trigger full compliance for the existing building. • Based on the proposed layout of the building the Free Clinic would occupy the newer wing of the building. • Free Clinic requested that plumbing be expanded into two rooms adjacent to the existing bathroom and one additional room if possible. This will give them two bathrooms, a laboratory and a dental room. • Public Works staff will conduct further investigation of sanitary sewer lines to determine if extending plumbing is possible.
Possibilities 1) If extending plumbing is possible and compliance renovations are reasonable, move forward with renovations for Free Clinic, Public Works and IT to occupy the building with minimal renovations (paint, lighting, flooring). 2) If extending plumbing is not possible and compliance renovations are reasonable, proceed with renovations for Public Works and IT to occupy the building. Consider other department(s) that may fit in the space allocated for Free Clinic. 3) If compliance renovations are unreasonable, determine minimal acceptable upgrades so PW and IT can occupy the building. Budget for future (not immediate) upgrades i.e. roof, HVAC
Next Steps 1) Continue field investigation work, obtain environmental reports from schools, obtain revised (minimal) estimates. 2) Decide if County wants the building (February) 3) If County decides to occupy the building, determine how ownership is transferred and time line. 4) Based on the Departments that will occupy the building have Architect prepare renovation plans and construction estimates. 5) Obtain funding for construction. 6) Once school board vacates the building, bid the project, hire contractor and complete upgrades. 7) Budget for future maintenance and improvements (HVAC, roof)
Recommend
More recommend