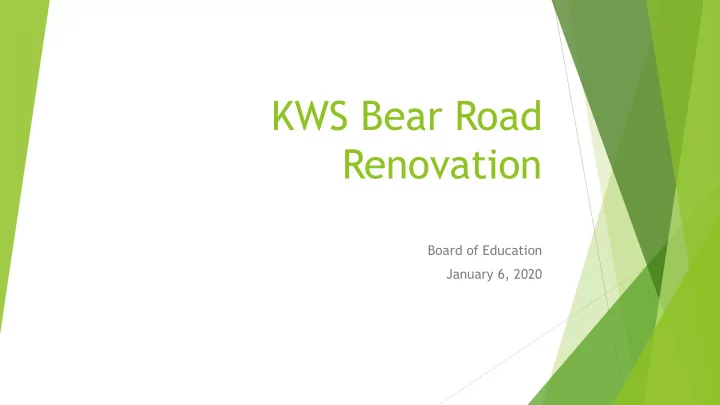

KWS Bear Road Renovation Board of Education January 6, 2020
Project Approval Status (Local Referendum) Thank You! The additional funding for the project was approved by an overwhelming majority
Project Approval Status (SED) • Renovation Portion – Submitted to SED, traditional review and approval process • Initial Engineering review complete, currently responding to their comments • Initial Architectural Review (Face-to Face), comments received and responses in progress • Current expectation of final approval in next 4-6 weeks • Roofing Portion – Submitted to SED for Third Party Review last week • Expecting approx. 45 day review period • Currently exploring bid strategies to include a placeholder should it be necessary
Next Steps • Bid Preparations – “Final” review sessions to verify documents are complete (Entire project team comes together) – Finalize bid strategies and selection of alternates for bid protection and potential additional items – Final run at Cost Estimates • Community and Staff Engagement – Today’s Phasing conversation – Faculty “Relocation” Committee – Kick off 1/14 – Community Forum – 1/16
Project Phasing • Initial phasing plan was based upon the completed Smith Rd Renovations – Multiple Phases – 16 month duration – Multiple Shifts – Swing Space • Since the beginning, this has been the assumption for Bear Road’s Project • Current Market conditions have lead us to question these assumptions
What’s Changed • High Volume of work on the market, several area schools either out to bid or in queue with us • Statewide lack of construction labor resources, evidenced by our own current roofing projects • Increased cost of raw materials Recommendation • Revisit original phasing plan to align with current market conditions • Explore alternatives to minimize impacts to student learning and ensure safety
Updated Multi-Phase Plan (4 Phases) • 32-36 Month Duration • Relocation likely to impact 3 cohorts, 1 each school year, for 3 school years • Multiple moves of students and faculty remaining on location – Possibility of moves during school year to maintain schedules • Limited Space, conflicts with parking and staging of construction materials • Maintaining separation of education and construction is complex • More likely to strain budget and increased potential for cost overruns
Updated Multi-Phase Plan (4 Phases)
Alternative Phasing Plan (2 Phases) • 24-27 month duration • Relocation likely to impact 3 cohorts, 2 each school year, for 2 years • No expectation for students and faculty remaining on location to be displaced in any school year • Ample Space, no expected conflicts with parking and staging of construction materials • Maintaining separation of education and construction is less complex • More likely to be under budget and significantly less potential for cost overruns
Alternative Phasing Plan (2 Phases)
Looking Ahead • Community and Staff Engagement does not end when the construction begins – Staff “Relocation” Committee will be actively engaged for the duration of the project – Community Forums will continue as required to collect input and to share critical information – Periodic Updates – Website, letters home, etc. – Safety Briefings and Project Orientation for Students and Faculty, …
KWS Bear Road: Current Floor Plan CUST 110B 104 132 110A 104A 103 BOILER ROOM STORAGE 134 TABLE STORAGE STOR. 110C 130 120 STAGE C4 TOIL . 128 126 124 122 136A CLASSROOM CLASSROOM CLASSROOM CLASSROOM CLASSROOM CLASSROOM TRANSFORMER 105 110 VAULT AUDITORIUM-CAFETERIA 109 106 CLASSROOM 136 102 108 DISHWASH. SWITCH ROOM TOIL . TOIL . TOIL . TOIL . OFFICE TOIL . TOIL . LOCKER ROOM 128A 126A 124A 122A 120A 130A 107 STORAGE KITCHEN STORAGE 101C C3 CORRIDOR CORRIDOR C5 115 TOIL . TOIL . TOIL . TOIL . TOIL . TOIL . JANITOR 131A 129A 127A 125A 123A 121A 117 MEN 119 113 AUDIO VISUAL SPEECH COOLER FREEZER CLASSROOM 101 WOMEN KITCHEN 138 101A 101B 111 129 127 125 123 131 CLASSROOM CLASSROOM CLASSROOM CLASSROOM CLASSROOM 121 CLASSROOM 100B 100A 138A TOIL . LOBBY WORD MAIL C2 PROC RECEPT TOIL . 140A OFFICE 100 CLASSROOM 100E 140 TOIL . WORK ROOM 100D 100C PRINCIPAL CORRIDOR COURTYARD CLASSROOM TEACHER'S ROOM 142 C6 182 TOIL . C11 142A CORRIDOR TOIL . 144A 181b CLASSROOM 181 144 NURSE TOIL . 181A 180a 180 SPEECH ROOM WAITING ROOM JAN . CLOSET CLASSROOM 179 146 WORK 157a 169 CLASSROOM 171 CLASSROOM 173 CLASSROOM 175 CLASSROOM 177 CLASSROOM VISUAL AID TOILET ART STORAGE TOILET 157 165a 178 161a GIRLS' BOYS LOCKER ROOM LOCKER ROOM 165 161 146A TOIL . RESOURCE ROOM 159 CLASSROOM CLASSROOM CLASSROOM 151 153 155 LOBBY TOIL . GYM 148A C10 STORAGE CONFERENCE CLOS 167 159a GYM INSTRUCTOR 163b TOIL . RM. 177A 163 TOIL . 171A TOIL . TOIL . TOIL . TOILET 169A 173A 175A 163A TOIL . TOIL . TOIL . 151A 153A 155A CORRIDOR CORRIDOR VESTIBULE C8 C9 C9a CORRIDOR CLASSROOM C7 148 TOIL . TOIL . TOIL . TOIL . TOIL . 168A 170A 172A 174A 176A TOIL . TOIL . TOIL . 156A 152A 154A 168 CLASSROOM CLASSROOM 172 CLASSROOM 174 CLASSROOM 176 CLASSROOM 170 160 CLASSROOM CLASSROOM CLASSROOM GYMNASIUM 152 154 156 LIBRARY CLASSROOM 158 150 TOIL . 150A 5' 15' 25' 50'
KWS Bear Road: Preliminary Site Plan
KWS Bear Road: Revised Floor Plan
Recommend
More recommend