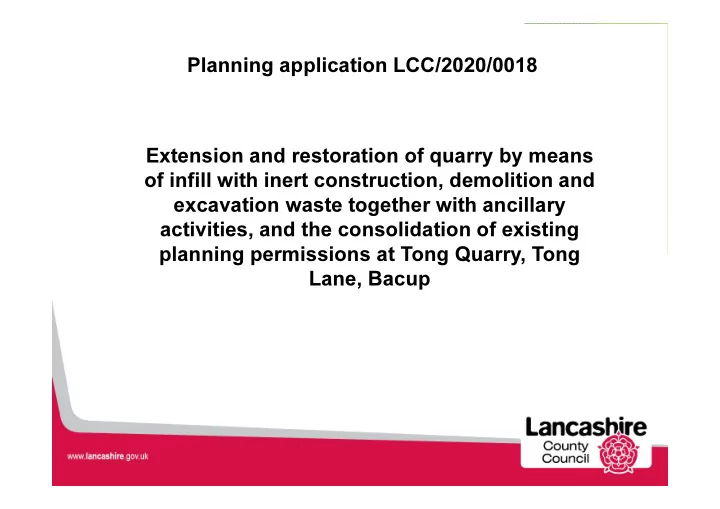

Planning application LCC/2020/0018 Extension and restoration of quarry by means of infill with inert construction, demolition and excavation waste together with ancillary activities, and the consolidation of existing planning permissions at Tong Quarry, Tong Lane, Bacup
Planning application LCC/2020/0018 Access road Extension area Tong Lane Existing site
Planning application LCC/2020/0018 Location plan Extension area Access road Footpath Bacup no.463 and Tong access Lane track Existing site
Planning application LCC/2020/0018 Mapzone aerial photograph dated Extension October area 2014 Existing site
Planning application LCC/2020/0018 A681 Tong Lane South Street Quarry access Pennine Road A671
Planning application LCC/2020/0018 Extension area Properties Office, weighbridge and wheel cleaner
Planning application LCC/2020/0018 Early Ongoing restoration restoration area
Planning application LCC/2020/0018 Working extraction face
Planning application LCC/2020/0018
Planning application LCC/2020/0018 Phase 2 Extraction Phase 1 Extraction (15- 21m deep) Diverted track and footpath
Planning application LCC/2020/0018 Phase 2 extraction Realigned track and footpath on restored land at pre- development levels
Planning application LCC/2020/0018 Restoration contours and phasing
Planning application LCC/2020/0018 Access road
Planning application LCC/2020/0018 Tong Lane junction with Pennine Road
Planning application LCC/2020/0018 Pennine Road
Planning application LCC/2020/0018 Tong Lane
Planning application LCC/2020/0018 South Street
Planning application LCC/2020/0018 Track and footpath 463
Planning application LCC/2020/0018 View looking north east from extension boundary
Recommend
More recommend