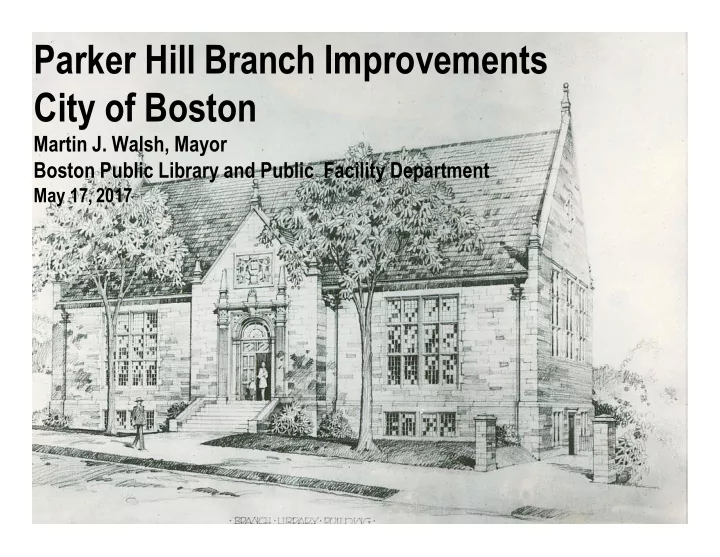

Parker Hill Branch Improvements City of Boston Martin J. Walsh, Mayor Boston Public Library and Public Facility Department May 17, 2017
Meeting Agenda: -Introductions - Project Overview - Schedule - Questions
Project Team: Public Facilities Department: Director, Tricia Lyons Brian McLaughlin, Tom Leahy, James Sessum Boston Public Library: President, David Leonard Eamon Shelton, Michael Colford, Alison Ford Architect: Bargmann Hendrie + Archetype, Inc.
1931 Building constructed. 1989 Mission Hill Triangle Historic District added to National Register MHC review required. 2003 Petition to Boston Landmarks Commission for listing as an individual landmark accepted. Petition still ‘Pending’. BLC review required. 2005 Accessibility upgrades (exterior ramp, interior elevator) interior and exterior repairs.
InteriorView
Water damage at building interior.
Water damage at main readingroom.
Water damage at eastwall
Damaged plaster at wall around window in Auditorium.
Exterior Masonry - open joints and cracks instone.
Detail of open mortar joints at granite.
Patched treads and open joints at frontsteps. Stone veneer not secured at sidewall.
Original steel windows remain.
Steel at windows is rustedthroughout.
Investigations and watertesting.
Test3
Project Overview - Window Replacement - Interior Painting - Plaster Repair - Masonry Repairs - Stair Repair - Waterproofing
LIMESTONE INTERIOR SURROUND STEELFRAME EXTERIOR INTERIOR EXISTING STEEL 7 1/2" 1 1/2" HOPPER WINDOW (ORIGINALLY) OPERABLE . HOPPER WINDOW IN MASONRY LEAD OPENING CAMING HOPPER WINDOWS ARE SET IN BACKWARDS RELATIVE TOCASEMENT WINDOWS AT BOTTOM ROWS EXTERIOR (ORIGINALLY) OPERABLE* PLAN DETAIL @ OPERABLE HOPPER WINDOW CASEMENT WINDOW, EXISTING STEEL FULL SCALE FRAME AND SASH . HOPPER WINDOW * ONLY ONEWINDOW IS CURRENTLY OPERABLE LIMESTONE INTERIOR SURROUND STEELFRAME EXISTING STEEL CASEMENT WINDOW 1 1/2" LEAD CAMING 5" 1 1/4" 1/2" (ORIGINALLY) 1 3/4" OPERABLE . HOPPER EXTERIOR CAULK WINDOW AT D:\Revit Local\3261_Parker Hill_R2015_2_ryoung.rvt BASEMENT ELEVATION OF EXISTING STEEL WINDOWS SECTION THROUGH EXISTING STEEL WINDOWS PLAN DETAIL @ OPERABLE CASEMENT WINDOW 3/8" = 1'-0" 1 1/2" =1'-0" FULL SCALE EXISTING STEEL WINDOWS DECEMBER 07, 2016
Schedule: - Bid Release: May 2017 - Bid Award: June 2017 - Close branch/pack up collection: July 2017 - Start construction July 2017 - Complete construction May 2018 - BPL move in May – June 2018 - Open to the public – June 2018
Questions?
Recommend
More recommend