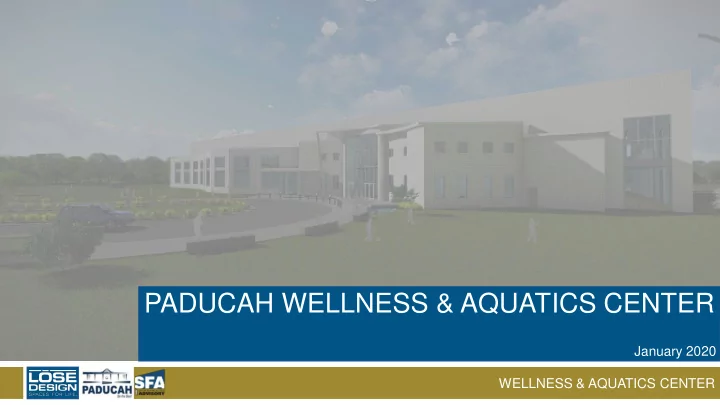

PADUCAH WELLNESS & AQUATICS CENTER January 2020 WELLNESS & AQUATICS CENTER
WHERE WE STARTED Internal Meetings • Project Kick-Off • Business Development with SFA • Swimming Meeting and Input • Draft Report Meeting WELLNESS & AQUATICS CENTER
WHERE WE STARTED FINANCIAL EVALUATION GOAL SETTING definitions of success • Determined desired program with the City and Swimming Stakeholders. participation rates • Evaluated the four given sites to determine optimal location. competition • Analyzed total cost of the facility. events • Analyzed operations and construction costs for each facility. existing facilities • Determined potential economic impacts of each facility. stakeholder input • Presented final recommendations. RECOMMENDATIONS WELLNESS & AQUATICS CENTER
ARCHITECTURAL PROGRAMMING WELLNESS & AQUATICS CENTER
ARCHITECTURAL PROGRAMMING WELLNESS & AQUATICS CENTER
INNOVATION OPPORTUNITIES Facility Theme: Community Wellness Opportunities: • On site Healthcare Facility • Children's activity zones • Open floorplan / activity zones • Integrated indoor / outdoor support amenities • Integrated management software and equipment controls – patron competition • Water Challenge and Educational Activities • Climbing walls and play structures for all ages and levels • Indoor multi court striping WELLNESS & AQUATICS CENTER
BUILDING AND PROGRAM DEVELOPMENT WELLNESS & AQUATICS CENTER
CONCLUSIONS NEXT STEPS: SELECTED SITE AND • BUILDING CONFIGURATION Confirm program and budgetary goals • Create option 1S for review • Determine partnership or management opportunities for the Aquatic and Community Center. • Determine bonding capacity of the City and verify cash flow requirements to fund the project. • Site survey and geo-technical investigation – underway • Schematic Design moving through Design Development and into Construction Documents. A few possible teaming opportunities WELLNESS & AQUATICS CENTER
REVISITING CONCEPT AND INNOVATION • GATHER • WELLNESS • SEATING • CONNECTION • ACTIVATE • FLOW • WATER • PEOPLE • CIRCULATION • TEAMS • ACCOMODATE • ENTERTAIN WELLNESS & AQUATICS CENTER
PADUCAH, KY – A SPACE FOR LIFE. WELLNESS & AQUATICS CENTER
CONCEPT AND INNOVATION WELLNESS & AQUATICS CENTER
CONCEPT AND INNOVATION WELLNESS & AQUATICS CENTER
WELLNESS & AQUATICS CENTER
WELLNESS & AQUATICS CENTER
BUILDING LAYOUT – LEVEL 1 WELLNESS & AQUATICS CENTER
BUILDING LAYOUT – MEZZANINE LEVEL WELLNESS & AQUATICS CENTER
BUILDING CHARACTER FRONT ENTRY WELLNESS & AQUATICS CENTER
BUILDING CHARACTER FRONT GATHERING LAWN/ ENTRY DRIVE WELLNESS & AQUATICS CENTER
BUILDING CHARACTER PARK AVE FAÇADE - AQUATICS WELLNESS & AQUATICS CENTER
BUILDING CHARACTER PARK AVE FAÇADE – GYM WELLNESS & AQUATICS CENTER
BUILDING CHARACTER FRONT FAÇADE WELLNESS & AQUATICS CENTER
BUILDING CHARACTER MAIN LOBBY WELLNESS & AQUATICS CENTER
BUILDING CHARACTER GYMNASIUM WELLNESS & AQUATICS CENTER
BUILDING CHARACTER NATATORIUM WELLNESS & AQUATICS CENTER
BUILDING CHARACTER TRACK WELLNESS & AQUATICS CENTER
BUILDING CHARACTER FRONT FAÇADE WELLNESS & AQUATICS CENTER
WATER ACTIVITIES / PROGRAM The 25y x 25m pool: ▪ 11 lanes by 9 lanes ▪ Depth from 4’ to 7’ ▪ Temperature – 82 degrees Potential activities include: ▪ Swimming competition and training ▪ Water polo ▪ Fitness swimming ▪ Instruction – learn to swim, kayak, ▪ Fitness – paddleboard yoga, aqua fitness classes, water jogging Potential Recreational features: climbing wall, log rolling, NinjaCross course, Wibit floatables, Water basketball WELLNESS & AQUATICS CENTER
WATER ACTIVITIES / PROGRAM Warm-water pool Temperature of this pool – assumed to be 87/88 degrees Depth is 0’ - 0” to 4’ - 6” 2,400 SF +/- Potential activities: Features : ▪ Instruction ▪ Zero-beach entry with play feature(s) for toddlers ▪ Fitness/Wellness ▪ Warm-water fitness lap lanes ▪ Therapy/Rehab ▪ Ramp entry or pool lift ▪ Recreation ▪ Beach entry with kid play feature ▪ Meet warm-up/Warm down ▪ Moving water - vortex/current channel ▪ Waterslide ▪ Play structure ▪ Floatables – Wibit, log rolling, etc. ▪ In-pool bench, railings hydrotherapy jets WELLNESS & AQUATICS CENTER
ADDITIONAL AMENITIES WELLNESS & AQUATICS CENTER
ADDITIONAL AMENITIES WELLNESS & AQUATICS CENTER
COMMUNITY BENEFITS Wellness Opportunities Afterschool Programs Health Programs Nutrition Programs Drug Prevention Classes Senior Wellness Activities Counseling Services Swimming Lessens Social Interaction Community Activities Special Events Center 5K Runs Swim Meetings Birthday Parties WELLNESS & AQUATICS CENTER
NEXT STEPS: • Finalize program and budgetary goals • Determine partnership or management opportunities for the Aquatic and Wellness Center. • Site survey – Completed • Geo-technical investigation – Completed • Progress Design Development into Construction Documents. • Bidding Phase • Construction Phase WELLNESS & AQUATICS CENTER
Recommend
More recommend