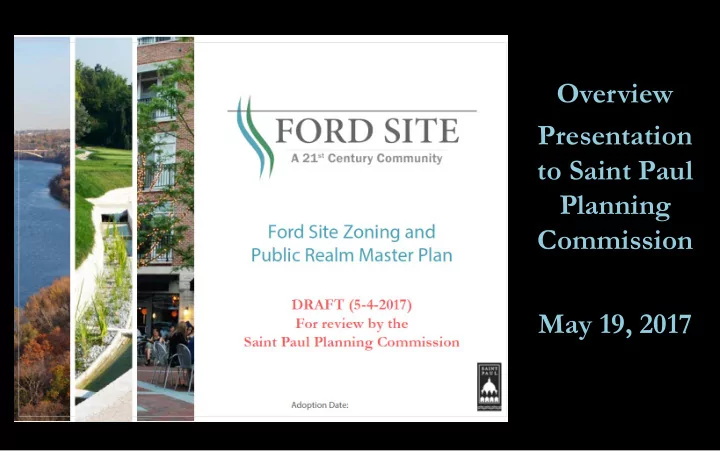

Overview Presentation to Saint Paul Planning Commission May 19, 2017
Ford Site Planning 2007- present
A Decade of Public Engagement • Ford Task Force initiated Jan. 2007 • 45+ meetings with the public and task force • 1,300+ different people have attended a meeting(s) • 100+ articles in print, radio and television media • 3,793 subscribers to the Ford project news email list • 80+ presentations to business, civic, non-profit groups • 18 small group meetings in March – April 2017
Why Now?
What is a Zoning and Public Realm Master Plan? Zoning Master Plan Sets local rules for how Provides overarching vision, • • land can be developed principles and objectives to guide and the scale and basic development. design of buildings Identifies the physical and visual • Identifies allowed uses, elements of outdoor space • but not the user including streets & trails, stormwater and open space.
Plan Format & Organization 1. Preface 2. Vision and Guiding Principles 3. Existing Conditions 4. Zoning – Districts & General Standards 5. Zoning – Building Types 6. Infrastructure 7. Parks and Open Space 8. Public Art 9. Sustainability
Key Principles 1. Mix of Uses and Activities 2. Housing Variety 3. Jobs and Tax Base 4. Energy and Sustainability 5. Transportation 6. Parks and Amenities
DRAFT Zoning
Parcels for Rezoning A. (3.76 acres) Burg & Wolfson Trustees B. (122.4 acres) Ford Motor Company C. & D. (12.73 acres) Canadian Pacific Railway Company
DRAFT Zoning and Public Realm
Transportation Network
Parks and Open Space
Stormwater Feature
River Residential PRIMARY USES HEIGHTS • Multi-unit home 2 to 4 stories Images for illustration only; they do not represent approved plans. • Carriage house 48 feet max.
Residential - Low PRIMARY USES HEIGHTS • Townhomes 3 to 5 stories Images for illustration only; they do not represent approved plans. • Multi-family residential 55 feet max. • Limited commercial; Live-Work
Residential - Mid PRIMARY USES HEIGHTS • Townhomes 3 to 6 stories Images for illustration only; they do not represent approved plans. • Multi-family residential 75 feet max. • Limited commercial & office; Live-Work
Residential - High PRIMARY USES HEIGHTS • Townhomes 4 to 10 stories Images for illustration only; they do not represent approved plans. • Multi-family residential 110 feet max. • Commercial & Office 208’ 128’
Business Mixed PRIMARY USES HEIGHTS • Retail and Service 3 to 6 stories Images for illustration only; they do not represent approved plans. • Office 75 feet max. • Multi-Family Residential
Gateway PRIMARY USES HEIGHTS • Office 3 to 6 stories Images for illustration only; they do not represent approved plans. • Service 65 feet max. • Limited Retail
Land Use Mix Transportation Right-of-Way 23% Development Blocks Trails 45% 4% City Parks 9% Recreation Fields Stormwater (private/ 8% non-profit) 11%
DRAFT Development Range for Master Plan Land Use Minimum Maximum Housing 2,400 dwelling units 4,000 dwelling units Retail & Service 150,000 sq ft GFA 300,000 sq ft GFA Office & Employment 200,000 sq ft GFA 450,000 sq ft GFA Civic & Institutional 50,000 sq ft GFA 150,000 sq ft GFA
A Place for People
Committee Recommendation 1. Release for public review and public hearing on June 30 th Ford Site Zoning and Master Plan Ordinance amendments for the new Ford zoning
How to Provide Input Planning Commission Public Hearing on June 30 th (?) and/or City Council Public Hearing in September (Date to be determined) 1. Submit official public testimony through the City’s Ford web form at stpaul.gov/FordComments 2. Send a letter or email to the Planning Commission or City Council, care of City staff 3. Attend the public hearing and provide spoken testimony o Each of the above methods carries equal legal weight o Please include your address and full name with your testimony, in order for it to be included in the official public record
Recommend
More recommend