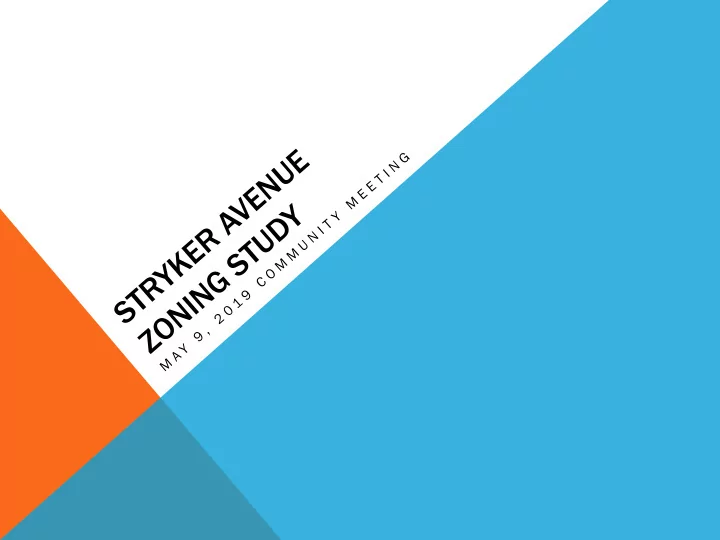

OVERVIEW • Zoning ng Study dy requ quest sted d by WS WSCO in 2017 • Why now? • An opportunity to guide development • 617 Stryker and Jerabek’s • Previous ous City ty-adopt dopted ed plans ns suppo pport t this requ quest est • 2005 Stryker George Precinct Plan • 2010 Comprehensive Plan • 2013 West Side Community Plan • In July y 2018 18, , the Stryk yker r Ave Zoning ng Study udy was was initiated ed by Saint nt Pau Paul Planni ning Commissio sion n • Revised zoning option for review
STUDY AREA BOUNDARIES • Congress gress Stree reet t to the north • Hall Aven enue ue to the east • Annapol apolis is Stree eet t to the south • Winsl slow w Aven enue ue to the west ▪ The study area is just under a mile long, including roughly 30 city blocks. ▪ Stryker Avenue is a transit corridor, served by Route 75 (runs along Stryker) and Route 62 (with a stop on Winifred Avenue).
WHAT WE HEARD Concerns rns related d to zoning ng: • Concern about increases in residential density and rezoning in single family areas • Desire for revitalization and commercial investment, and a desire to maintain and improve the character of the neighborhood Concerns that the City needs to focus on problem properties in the neighborhood • before undertaking a zoning study
PRIMARY RECOMMENDATIONS • Maintain the overall character of a small, mixed use corridor in a residential neighborhood • Allow a mix of residential and commercial uses to achieve a more traditional urban form over time • Increase housing options • Increase mixed uses, especially along Stryker from George to Morton
ZONING AND THE COMPREHENSIVE PLAN • Future neighborhood fabric, guided by the City’s Comprehensive Plan • Stryker Ave. Area as Urban Neighborhood • Stryker-George as a Neighborhood Node Zonin ing Code de: A system of regulations and maps that specify what land uses are allowed on a property. • The Zoning Code is a tool used to implement the goals of the city’s Comprehen hensiv sive e Plan. • Zoning looks at properties in the larger er con ontext • Zoning frames; the market t choo ooses ses.
A ZONING DISTRICT… • ... has a clearly described intent; • … has a general label or name (ex: “T2 Traditional Neighborhood”); • … permits a unique selection of land uses; … is subject to unique restrictions and • conditions; • minimum lot area • density of dwelling units building heights • • lot coverage • setbacks • design standards • parking signage • Example: “RT2 Townhouse” • … does not negate the current use or make it illegal; Allows one-family dwellings, daycares, churches, bed and breakfasts, and multiple- family dwellings… but only when there is enough land per unit, and only when the units are arranged horizontally, and only six units in a row.
LOW ZONING DISTRICTS AND INTENSITY INTENSITY Intensi ensity ty = • Population (residents) Population (customers) • • Building height and mass • Vehicle, bike, and pedestrian activity HIGH INTENSITY Images: Marksu Desu and Graphic Tigers
EXISTING ZONING The Stryker Avenue corridor is a mix of: • B2 Community Business B3 General Business • • RM2 Multiple-Family (allowable) • RT1 Two-Family (allowable) • R4 One-Family
CHANGES IN HEIGHT There would be increases in maximum allowable height for: Changes from B2 (30’) and B3 (30’) to T2 (35’) • • Changes from R4 (30’) to RT1 (40’) There would also be decreases in maximum allowable height for: • Changes from RM2 (50’) to T2 (35’)
PROCESS AND TIMELINE Ac Action tion Tentativ tative e Dates* es* Comprehe rehens nsiv ive e and Neighborhoo ghborhood Plann nning ing Commit ittee ee April 3, 2019 Review for preliminary study recommendations Comprehe rehens nsiv ive e and Neighborhoo ghborhood Plann nning ing Commit ittee ee May 29, 2019 Review study and recommend release for public review Plann nning ing Commis ission ion June 14, 2019 Release for public review and set public hearing date Plann nning ing Commis ission ion July 26, 2019 Public hearing Comprehe rehens nsiv ive e and Neighborhoo ghborhood Plann nning ing Commit ittee ee August 21, 2019 Review public hearing testimony, revise study, make recommendation to Planning Commission Plann nning ing Commis ission ion September 6, 2019 Final action on recommendation to Mayor and City Council City Council il October 2, 2019 First reading of ordinance City Council il October 9, 2019 Second reading of ordinance City Council il October 16, 2019 Third reading of ordinance City Council il October 23, 2019 Final adoption of ordinance Effec ecti tive e date of ordina nance nce (approx.) November 29, 2019 *dates are tentative and subject to change
Comments? Feedback?
QUESTIONS? www ww.s .stpaul aul.g .gov/str strykerave Michae hael Wade ade | 651-266 266-8703 | michae hael.w l.wad ade@c e@ci.s i.stp tpau aul.m l.mn.us .us
Recommend
More recommend