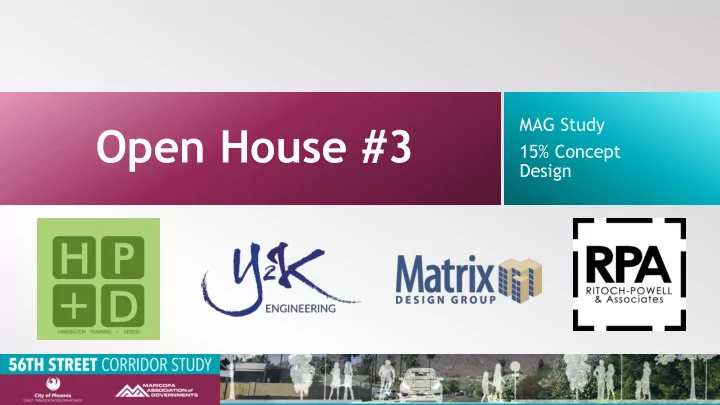

MAG Study Open House #3 15% Concept Design
Project Overview ▪ Project Goals: ▪ - Bicycle and Pedestrian safety ▪ - Improve existing pedestrian environment / complete network ▪ - Improve existing bicycle environment ▪ - Address ADA compliant gaps and connectivity ▪ - Develop corridor identity and sense of place ▪ - Provide a Complete Streets environment ▪ - Promote safe route to school connections
Project Overview ▪ Overall Study Schedule ▪ - Kick Off: April 2018 ▪ - Study Completion: November 2018 ▪ - Public Outreach: Open House #1 – 6/20 Open House #2 – 7/18 Open House #3 – 9/26
Summary of Open House #2 ▪ Alternative 2 – Raised Bike Lanes preferred ▪ Preferred Site Elements: - Bike Lane Materials / Buffer/ Location - Landscape Materials / Bio-swale - Crosswalk / Crossing options - Traffic Calming - Sidewalk / Site Furnishings / Fixtures
Opportunities & Constraints Map - Color coded R/W segments - Analysis summary tool - Larger map printed for input session
Section near Earll Drive - 460’ of the total corridor - Locations with overhead utilities Existing Sections – 66’ - 0” ROW
- Narrow roadway width for traffic calming (32’ - 0”) - Bike lane grade separated from traffic (potential roll curb) - Detached sidewalk east side Proposed Sections – 66’ - 0” ROW – Alt 2
- Narrow roadway width for traffic calming (32’ - 0”) - Bike lane grade separated from traffic - Detached sidewalks - Landscaped buffer varies Proposed Sections – 66’ - 0” ROW – Alt 3
Section near Cheery Lynn Road - 615’ of the total corridor for 73’ - 0” ROW - 260’ of the total corridor for 76’ - 0” ROW - Segments missing curbs and sidewalks - Wide pavement cross-section Existing Sections – 73’ - 0” to 76 - 0” ROW
- Narrow roadway width for traffic calming (32’ - 0”) - Bike lane grade separated from traffic (potential roll curb) - Detached sidewalk both sides with landscape buffers - 76’ - 0” width adds +18” to landscape buffers or behind walk zone Proposed Sections – 73’ - 0” to 76 - 0” ROW – Alt 2
- Narrow roadway width for traffic calming (32’ - 0”) - Bike lane grade separated from traffic with detached sidewalks - Landscape buffers adjacent to roadway - 76’ - 0” width adds +18” to landscape buffers or behind walk zone Proposed Sections – 73’ - 0” to 76 - 0” ROW – Alt 3
Section near Cheery Lynn Road - 2580’ of the total corridor for 80’ - 0” ROW - 1685’ of the total corridor for 83’ - 0” ROW - Segments missing sidewalks - Wide pavement cross-section Existing Sections – 80’ - 0” ” to 83 - 0” ROW
- Narrow roadway width for traffic calming (32’ - 0”) - Bike lane grade separated from traffic (potential roll curb) - Detached sidewalk both sides with landscape buffers - 83’ - 0” width adds +18” to landscape buffers or behind walk zone Proposed Sections – 80’ - 0” to 83 - 0” – Alt 2
- Narrow roadway width for traffic calming (32’ - 0”) - Bike lane grade separated from traffic (potential roll curb) - Detached sidewalk both sides with landscape buffers - 83’ - 0” width adds +18” to landscape buffers or behind walk zone Proposed Sections – 80’ - 0” to 83 - 0” – Alt 3
Bike Buffer Materials Bike Lane Materials Preferred Design Elements
Grade Separated Bike Lane Traffic Calming Preferred Design Elements
Site Furnishing / Fixtures Preferred Design Elements
Bio-Swale Theme Trees Preferred Design Elements
Sidewalk Materials Crosswalk Materials Mid-Block Crossing Preferred Design Elements
Next Steps ▪ Refinement Session / review roll plots following slideshow ▪ Final PA Report – preferred design solution recommended ▪ Develop Final Planning Budget ▪ Develop Final Planning Schedule
MAG Study Thank You 15% Concept Design
Recommend
More recommend