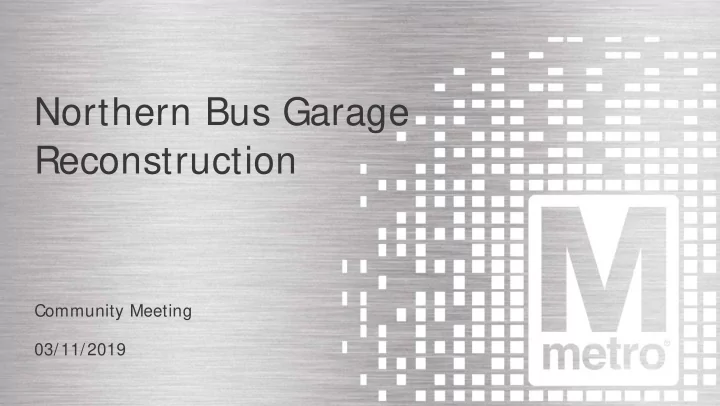

Northern Bus Garage Reconstruction Community Meeting 03/11/2019 WASHINGTON METROPOLITAN AREA TRANSIT AUTHORITY 1
Northern Bus Garage Reconstruction WASHINGTON METROPOLITAN AREA TRANSIT AUTHORITY 2
Northern Bus Garage Reconstruction Existing Conditions • Old/obsolete (~ 1907) • Facility in poor and deteriorating condition • Concrete failures have forced closure of sections/rooms and safety netting has been installed • Undesirable working environment for employees WASHINGTON METROPOLITAN AREA TRANSIT AUTHORITY 3
Northern Bus Garage Reconstruction Implementation • Location of Replacement Garage • Existing site is near high ridership corridors (lower deadhead, fast support response) • WMATA controls the site • Obtaining approval to build a garage on a new site is extremely difficult • Proposed action • Close the garage • Save the 14 th Street façade and demolish the structure behind it • Rebuild the garage behind the façade • Reduce the number of buses from 175 to 150 but increase the number of articulated buses from 20 to 75 • Include 50,000-55,000 sq. feet of commercial space along 14 th Street WASHINGTON METROPOLITAN AREA TRANSIT AUTHORITY WASHINGTON METROPOLITAN AREA TRANSIT AUTHORITY 4
Northern Bus Garage Reconstruction Northern Existing WASHINGTON METROPOLITAN AREA TRANSIT AUTHORITY WASHINGTON METROPOLITAN AREA TRANSIT AUTHORITY 5
Northern Bus Garage Reconstruction Northern Demo WASHINGTON METROPOLITAN AREA TRANSIT AUTHORITY WASHINGTON METROPOLITAN AREA TRANSIT AUTHORITY 6
Northern Bus Garage Reconstruction Basement Level Intermediate Level Roof Level WASHINGTON METROPOLITAN AREA TRANSIT AUTHORITY 7
Northern Bus Garage Reconstruction Features Infrastructure included for future electric bus fleet Architecture of the building consistent with WMATA’s high standards Rebuild the streetscape along all sides of the building Art-in-transit along one or more building sides LEED Platinum WASHINGTON METROPOLITAN AREA TRANSIT AUTHORITY WASHINGTON METROPOLITAN AREA TRANSIT AUTHORITY 8
Northern Bus Garage Reconstruction Schedule • March 2019 - Advertise Contract for pre-development services • August 2019 – Select contractor for pre-development services • March 2020 – Finalize scope of work for demolition and construction • June 2020 – Finalize negotiations for the scopes of work • If negotiations are successful then demolition would start late summer/early fall of 2020 and last about 1 year • Under that scenario, construction of the new garage would start in the summer of 2021 for 30 - 36 months WASHINGTON METROPOLITAN AREA TRANSIT AUTHORITY WASHINGTON METROPOLITAN AREA TRANSIT AUTHORITY 9
Northern Bus Garage Reconstruction Construction Phase • Environmental remediation precedes, and has to be completed, before demolition can begin • Site will be enclosed in 8’ high plywood fencing with limited access points • WMATA is willing to engage the Art-in-Transit program to enhance the look of the fence • Contractor will be prohibited from parking in the neighborhood • A project website will be established for regular communication of the status of the project • Community meetings will continue as long as the community desires WASHINGTON METROPOLITAN AREA TRANSIT AUTHORITY WASHINGTON METROPOLITAN AREA TRANSIT AUTHORITY 10
Northern Bus Garage Reconstruction Results of May 2018 RFEI Pre-bid conference was attended by 6 development firms; received 3 responses to the Request For Expressions of Interest Two said they would consider submitting a proposal • Both recommended staying within current zoning rather than upzoning the site • Existing zoning could accommodate 250,000 – 500,000 SF of additional uses WMATA is following RFEI Specific uses mentioned: recommendations: • Grocery (up to 50,000 SF) • Home improvement store (100,000 – 125,000 SF) • Stay within existing zoning • Inline retail (20,000 – 30,000 SF) • Include additional uses • Urgent care facility (3,000 – 5,000 SF) • Fitness center (3,000 – 5,000 SF) • Determine which retail strategy makes sense • Sportsplex (60,000 – 80,000 SF) • Determine to master lease (best with • Charter school (50,000 – 150,000 SF) • Small production businesses multiple tenants, significant on-going • Parking to support the above private uses management, or upfront capital costs) or lease directly (best with single user with maintenance capabilities) WASHINGTON METROPOLITAN AREA TRANSIT AUTHORITY WASHINGTON METROPOLITAN AREA TRANSIT AUTHORITY 11
Northern Bus Garage Reconstruction Coordinated Approach with Bus Garage Redevelopment Work with real Broker outreach Decision and Selection of and (2020) Garage Building estate broker to retailers, RFP to either negotiations with demolition construction and consultant companies and master lease or retailers begins Tenant to develop organizations to direct lease (on-going) 2019 Spring 2019 2019 mmer 2019 all 2019 2019 2020 2020 2020-2021 2021 2024 2021-2024 Design Improvements commercial determine coordination strategy interest level Commercial between bus business permits garage and 2020 2021 Fal tenant(s) Summ Grand opening of bus garage and commercial WASHINGTON METROPOLITAN AREA TRANSIT AUTHORITY WASHINGTON METROPOLITAN AREA TRANSIT AUTHORITY 12
Recommend
More recommend