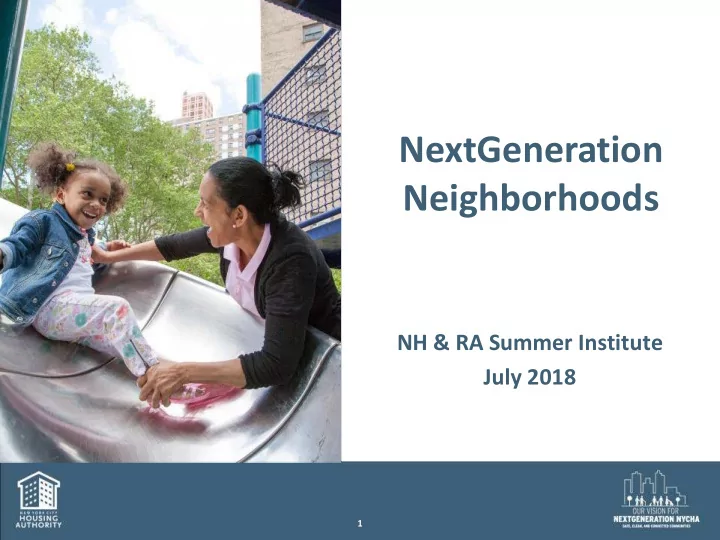

NextGeneration Neighborhoods NH & RA Summer Institute July 2018 1
NextGeneration Neighborhoods (NGN) Goal: Build mixed-income housing on available NYCHA land to • Generate revenue to preserve NYCHA portfolio • Activate underutilized NYCHA land for mixed-income, mixed-use buildings • Create affordable housing 2
NextGen Resident Engagement • Created a Community Principles document outlining resident preferences and concerns for the RFP. • 13 meetings since designating Fetner Properties in May, 2017. 3 3
Design
Aerial Image from South 5
Extrude Ground Floor 6
Extrude Tower with Setback 7
Rotate Tower to Minimize Impact on Site 8
Articulate Base & Add Gymnasium 9
10
11
Housing Program
Housing Program • Approximately 338 Units • 50% Affordable / 50% Market • Affordable Program is Compliant with City’s Extremely Low & Low Income (ELLA) Term Sheet 13
Affordable Unit Mix (% of total affordable units) Unit Type Distribution % Studio 25% 1 Bedroom 45% 2 Bedroom 15% 3 Bedroom 15% 100% 14
AMI Distribution (ELLA) AMI % of Units 30 % AMI 10% 40% AMI 15% 50% AMI 15% 60% AMI 60% 100%
Principles of NextGen • Affordable Units are Located Equitably throughout the building • Entrances not Segregated • Tenants of Affordable Units have Access to all Amenities
Economics
Construction Uses Affordable/ Uses CF Market Rate Total Land Payment $ - $0 /zfa $ 25,500,000 $136 /zfa $ 25,500,000 $78 /zfa Hard Costs $74,700,000 $443 /gsf $ 83,200,000 $443 /gsf $157,900,000 $443 /gsf Soft / Financing Costs $21,400,000 $127 /gsf $ 26,400,000 $141 /gsf $ 47,800,000 $134 /gsf Total Uses $96,100,000 $570 /gsf $135,100,000 $720 /gsf $231,200,000 $649 /gsf
Sources Construction Sources Affordable/CF Market Rate Total First Mortgage $ - $ 105,100,000 $ 105,100,000 45% HPD/HDC Subsidy $ 33,000,000 $ - $ 33,000,000 14% Deferred Dev Fee $ 13,100,000 $ - $ 13,100,000 6% Equity $ 50,000,000 $ 30,000,000 $ 80,000,000 35% Total Sources $ 96,100,000 $ 135,100,000 $ 231,200,000 100% Permanent Sources First Mortgage $ - $ 105,100,000 $ 105,100,000 45% HPD/HDC Subsidy $ 33,000,000 $ - $ 33,000,000 14% LIHTC Equity $ 34,000,000 $ - $ 34,000,000 15% Brownfield Tax Credit $ 9,250,000 $ 9,250,000 $ 18,500,000 8% Equity $ 19,850,000 $ 20,750,000 $ 40,600,000 18% Total Sources $ 96,100,000 $ 135,100,000 $ 231,200,000 100%
Tax Abatement / PILOT • Years 1–25: PILOT = 100% Tax Exemption • Years 26–99: PILOT = 10% of Shelter Rents • Taxes w/o PILOT: approximately 30% of Effective
Tax Abatement / PILOT Year 1 Cash Flow without PILOT ~ 30% of EGI Operating Cash Flow (Before Taxes) $2,865,000 Taxes $3,000,000 Operating Cash Flow (After Taxes $ 135,000
Cash Flow Affordable Cash Flow Market Rate Condo Net Income $1,945,000 Net Income $9,740,000 Operating Expenses 1,570,000 Operating Expenses 1,700,000 Net Operating Income $375,000 Net Operating Income $8,040,000 Debt Service 0 Debt Service 5,550,000 Operating Cash Flow $375,000 Operating Cash Flow $2,490,000 Total Budget $96,100,000 Total Budget $135,100,000 Affordable NOI Yield on Cost 0.39% Market NOI Yield on Cost 5.95% Adjusted NOI Yield on Cost 1.89% Adjusted NOI Yield on Cost 6.39% (adj. for Tax Credits & Subsidy) (adj. for Tax Credits & Subsidy) Consolidated NOI $8,415,000 Consolidated NOI Yield on Cost 3.64% Adjusted NOI Yield on Cost 5.78%
Development Team
Development Team Lead Agency…………………..New York City Housing Authority (NYCHA) Developer…………………………………………………………….Fetner Properties Architect of Record………………………………………………………………….SLCE Design Architect…………………………………………………….FX Collaborative Mechanical Engineer……………………………………….Cosentini Associates Structural Engineer………………………………………………McNamara Salvia
Recommend
More recommend