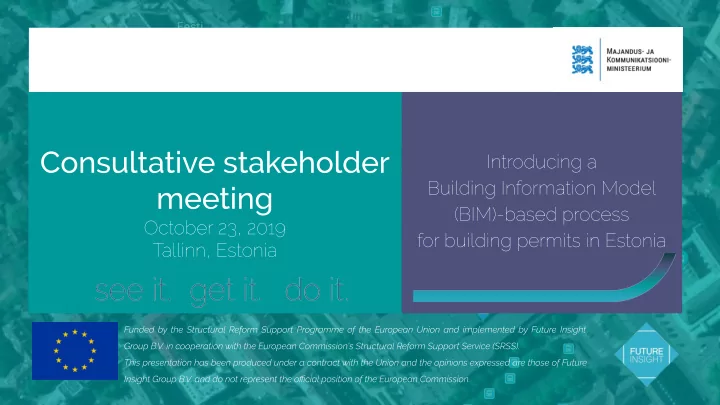

Ministry of Economic Affairs - Jaan Saar and Communications - Taavi Jakobson SRSS - Michela Foresti Future Insight - Rick Klooster - Judith van Deth - Léon van Berlo - Stephan Meijer Meet other attendees
- Project so far - Proof of concept - Recommendations - Mockups UX - Next steps/implementation - Questions
This project is part of the e-construction platform vision with interdependent links to other ongoing and planned developments.
Development and implementation of Unified Construction Classification System E-construction website E-construction platform & 3D twin MVP development 3D digital twin Phase I Developing standards and norms easy and lossless exchange of Regulatory and legal analysis standardized and trust- E-construction platform vision worthy data Data/Services analysis between all stakeholders Subsurface data analysis Subsurface 3D database MVP development throughout the building lifecycle BIM-based permit process Phase I, Development and implementation of BIM-based analysis and POC building permit processes in EHR Development and implementation of new EHR BIM-based building processes permit process from Redesign of EHR interface January 1 st 2021 and processes EHR conversion to micro-service architecture EHR base services upgrade analysis 2021+ 2020 2019 MoEAC e-construction detailed roadmap 08-2019 2018
1st Consultative stakeholder meeting 11-07-19 - Highlights technical report & meeting - High level BIM expertise in Estonia - Increase transparency - Include area checks (eg. detailed plans) - Speed up permit process - Minimize extra requirements - Rule-based vs Algorithm-based Complexity of the solution and technology Effort to create BIM according to requirements
- The starting points - The interface - The checks - Recommendations
- IFC for building - Upcoming “IFC infra extensions” - CityGML for 3D city models - ADE’s for extensions of city models
- Check both building and usage permit - Web-based - Easy interface - Rule-based & algorithm-based - Open standards - Works based on the Estonian BIM standard
Add IFC design
Turn on/off individual Storeys/ObjectTypes
Download BCF (Not implemented) Wave false negatives
BIM Surfer IfcOpenShell Voxel Server
01. Building maximum height 02. Evacuation routes 03. Facade materials 04. Maximum ground area 05. Location in bounding box 06. Safety barriers / fall protection 07. Spacing minimum door width 08. Maximum storeys above ground
☐ Rule based ☒ Building permit ☒ Algorithm based ☒ Usage permit Calculates the height from the geometry from the origin (0,0,0) and compares it with a given value. (fixed at 18 m for POC) False negative when the origin is not set right
☒ Rule based ☒ Building permit ☒ Algorithm based ☒ Usage permit Calculates the length of the route (voxel based) and checks for the maximum distance (30m in POC) from fire doors (wider than 1,2 m in POC) False negative when doors aren’t classified right
☒ Rule based ☒ Building permit ☐ Algorithm based ☒ Usage permit Checks whether the outside walls (isExternal) consists of a certain material (Raudbetoon for POC) False negatives when the isExternal property is not set right and if material names are (spelled) wrong
☐ Rule based ☒ Building permit ☒ Algorithm based ☒ Usage permit Recalculates the total 2D perimeter (including balconies and overhangs) and checks whether the building fits within a certain value (1000m2 for the POC) No false negatives
☐ Rule based ☒ Building permit ☒ Algorithm based ☒ Usage permit Checks for all geometries if they fit within a given bounding box (zoning plan). For the POC one fixed volume is used No false negatives
☐ Rule based ☒ Building permit ☒ Algorithm based ☒ Usage permit A voxel based check which ‘walks’ through the building, opens doors and checks if you can fall more than 1m. In the POC, elevator shafts and the ground level give false negatives
☒ Rule based ☒ Building permit ☐ Algorithm based ☒ Usage permit Checks if the ‘width’ property of IfcDoor is 990 mm or wider. Although a rule based check, this property is quite reliable since the property is usually automatically generated by the authoring tool. If the ‘width’ property of IfcDoor is manually changed the check will not give the right results
☒ Rule based ☒ Building permit ☐ Algorithm based ☒ Usage permit Checks the maximum amount of stories against a given value (6 stories in the POC). It uses the IfcBuildingStorey element which is automatically generated. Only stories above the origin (0,0,0) will be taken into account. If the origin is set wrong or the roof is also modeled as a storey it will give false negative.
- Scale up to a final infrastructure - Add the link with 3D Digital Twin - Specify checks per permit type - Make a list of the top 10 checks - Design these checks - Digitize the necessary regulations (eg. detailed plans) - Configure the checks - Improve the checks - Expand with new checks
- One checking solution serving several BIM processes in EHR (eg. building & usage permit) - Two types of users (applicant & permit issuer)
https://www.figma.com/file/ZUo3HJeYt01lVXRuOiXmT9/estonia?node-id=0%3A1
- Take into account feedback from you - Prepare development funding applications (SF) - Define detailed requirements with you - Compile the list of checks (incl legal validity) - Prioritize (complexity vs time saving) - Formalize the checks (can input be formalized?) - Build automatic checks - Refine the checks - Finalize BIM requirements standard - Goal for go-LIVE 01.01.2021
Link: http:/ /bimchecks.futureinsight.nl Username: bim@futureinsight.nl Password: BIMEstonia
27.11.2019 https://eehitus.ee/timeline-post/ehitus-2020-sild-tulevikku/
Recommend
More recommend