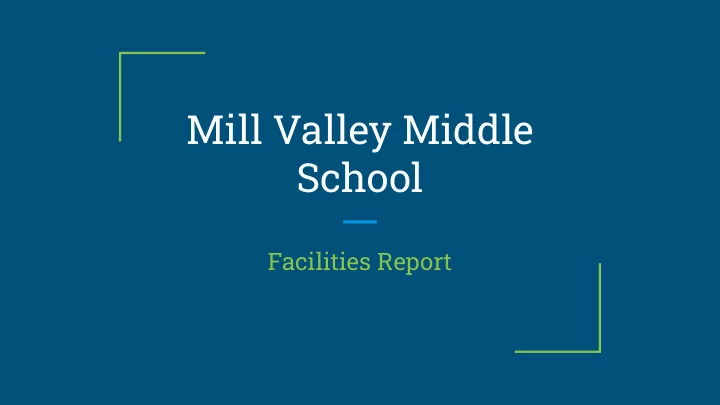

Mill Valley Middle School Facilities Report
Points to Consider Provide history and current functionality of our building ➢ Create a positive learning environment (safe, welcoming, comfortable) ➢ Maximize teaching and learning ➢
History & Current Functionality of MVMS ● Built in 1972 ● Original design concept Current functionality ● and its limitations
The Benefits of a New Building 1) Positive learning environment: safe, welcoming, comfortable 2) Maximize teaching and learning with new facilities
Teacher & Staff Input ( Spring 2019, HY Architects )
Building and Campus Grounds ● HVAC (heat and air conditioning) ● ADA access in all areas of school ● Roof ● Covered areas for rainy day lunch ● Covered parking (with solar panels) ● More shared spaces (conference room, multimedia room, multipurpose room) ● More adult restrooms and gender neutral bathrooms (with fans) ● Opportunity for solar power ● Library to be the heart of the school
Classrooms ● Standard classroom size and design, 905 vs. 960 square feet ● Better and more efficient storage space ● Thicker classroom walls as to not distract other classrooms ● Science classrooms with lab stations and better storage ● Addition of “Maker Space” classroom ● Minimize portable classrooms ● Like the idea of a “common space” in each area as it allows for collaborative learning ● Adjustable lighting so that teachers can project on screen and students can still see to do work
PE, Music, and Art Facilities Regulation size gym and basketball courts ● ● Bleachers in the gym Proper PE changing rooms with sinks ● ● Additional storage space for PE equipment, music equipment, and art materials Standard size choir and instrumental ● rooms (sound proof, instrument storage) Auditorium and/or performance space ● ● Art classrooms with art tables and sinks
New Facility (regular classrooms)
New Facility (science)
New Facility (rehearsal $ performance space)
New Facility (covered areas)
New Facility (new look and two levels)
Summary Mill Valley Middle School was designed in the late 1960s and opened in 1972. It helped prepare students for the workforce in the 1980s. It is 2019, and we are a school that “fosters personal growth, critical thinking, technological literacy, and academic excellence, with a commitment to high standards and support for all students.” We are a school that is preparing students to enter and thrive in the workforce during the middle of the 21st Century. A new building will not only improve and strengthen a positive learning environment, it will best meet the needs of all students to be successful in tomorrow’s economy, enable teachers to deliver curriculum that prepares students for the future, allow our athletes, musicians, scientists, engineers, and artists a space to develop and share their talents and creativity, and it will bring our school’s stakeholders together as a greater community in support of all our students.
Recommend
More recommend