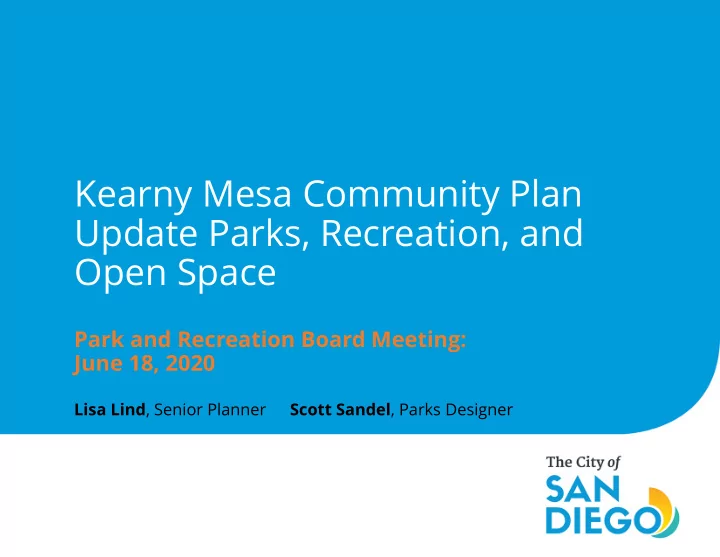

Kearny Mesa Community Plan Update Parks, Recreation, and Open Space Park and Recreation Board Meeting: June 18, 2020 Lisa Lind , Senior Planner Scott Sandel , Parks Designer
Planning Department Presentation Outline Community Plan Update summary • Planned Park and Recreation section: • results & summary Link to Draft Plan http://kearnymesaconnected.com/plan-documents/ 2
Planning Department Community Plan Update Comprehensive plan update • Long-range plan aligned with • General Plan & Climate Action Plan 5 Big Moves 3
Planning Department Community Plan Update 2016 2017 2018 2019 2020 Plan Update Existing Development of Environmental Final Launch Conditions and Plan Alternatives Review Community Plan Phase Visioning and Draft Plan and EIR Preparation Outreach and Survey Input Draft Land Use Draft Zoning Draft Community Revised Draft Scenarios Review Plan, Zoning Draft Program 5
Planning Department Draft Community Plan Vision for a vibrant employment area • New mixed-use village • Strong employment cluster • 6
Planning Department Draft Community Plan 20 +11 miles 15 Mileage +18 miles 10 5 0 Multi-Use Bike Lane Bike Route Cycle Track Path Existing 7
Planning Department Draft Community Plan Village areas • Multimodal network • Urban pathways along corridors • 8
Planning Department Parks Recreation & Open Space Section A culmination of park planning, integration with the Parks Master Plan and stakeholder input. 9
Planning Department Process: Parks and Recreation Inventory Conducted vacant land • study Identified park • opportunities Synthesized research, • Centrum Park and data and public input Jogging Path Prepared draft park and • recreation strategy Hickman Field 10
Planning Department Park Input & Engagement Input on employee, • resident, and visitor park and recreation needs Standards and types of • park and recreation facilities Opportunities for multi- • use paths, fitness areas, picnic areas, linear parks, and plazas EXISTING facilities Facility Parks Recreation Center Aquatic Complex Standard 2.8 acres / 12 points 17,000 square feet per 1 complex per 50,000 per 1,000 residents 25,000 residents residents Existing 7.59 acres / 54 points 0 0 11
Planning Department Planned Parks & Recreation Planned parks ranging • from less than an acre to eight acres with range of amenities City-owned sites available • for a park, trails, recreation centers and aquatic centers, and planned GDP for Hickman Field PLANNED facilities Facility Parks Recreation Center Aquatic Complex Standard 12 points per 1,000 17,000 square feet per 1 complex per 50,000 residents 25,000 residents residents Need 667 value points 40,040 square feet 1.2 Planned / 707 value points Hickman and Murphy Hickman and Murphy Potential Canyon sites Canyon sites 12
Planning Department Planned Parks & Recreation 13
Planning Department Planned Parks & Recreation Northwest Hickman Field GDP [recently • approved] Connections to Clairemont • with Othello Bridge Park, and improvements to Kearny Mesa Community Park New recreation facilities • within developments in the Convoy Corridor and the Clairemont Mesa Corridor 14
Planning Department Planned Parks & Recreation Community access to transit and destinations • Northwest Park value consistent with Draft Parks Master Plan • 15
Planning Department Planned Parks & Recreation Northeast Trails/trailheads at • Historic Hwy 395 open space Clairmont Mesa • Corridor East parks North Murphy Canyon • Rec Center and Aquatic complex – renovations at the old Charger facility 16
Planning Department Planned Parks & Recreation Northeast Draft Community Plan parks • strategy is for a system that encourages people to connect with their parks and trails Goals provided to increase park • space, improve access, and protect natural areas
Planning Department Planned Parks & Recreation North east
Planning Department Planned Parks & Recreation South Aero Promenade • linear park Aero Park (at the • Planning Dept. trailers) Murphy Canyon Bike • Path and Trailhead 19
Planning Department Planned Parks and Recreation Pilot project – Aero Promenade Neighborhood Linear park on City right-of- way: illustrated to show potential & coordinate with neighboring landowners. South 20
Planning Department Planned Parks and Recreation South Smaller neighborhood and mini parks and connections by bike paths/ trails to nearby resource-based parks - Mission Trails & San Diego River Park 21
Planning Department Planned Parks and Recreation Thank you
Recommend
More recommend