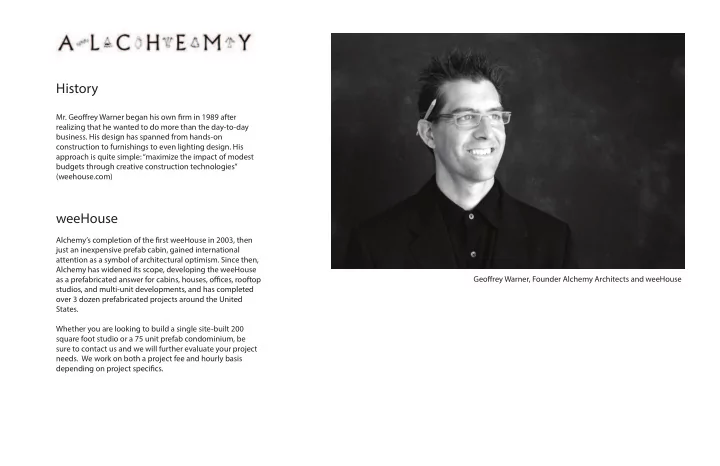

History Mr. Geoffrey Warner began his own firm in 1989 after realizing that he wanted to do more than the day-to-day business. His design has spanned from hands-on construction to furnishings to even lighting design. His approach is quite simple: “maximize the impact of modest budgets through creative construction technologies” (weehouse.com) weeHouse Alchemy’s completion of the first weeHouse in 2003, then just an inexpensive prefab cabin, gained international attention as a symbol of architectural optimism. Since then, Alchemy has widened its scope, developing the weeHouse Geoffrey Warner, Founder Alchemy Architects and weeHouse as a prefabricated answer for cabins, houses, offices, rooftop studios, and multi-unit developments, and has completed over 3 dozen prefabricated projects around the United States. Whether you are looking to build a single site-built 200 square foot studio or a 75 unit prefab condominium, be sure to contact us and we will further evaluate your project needs. We work on both a project fee and hourly basis depending on project specifics.
• PROCESS • MODELS • OPTIONS • BUDGET The weeHouse is a modular prefabricated housing system that optimizes many elements of the traditional design-build process. Building in a factory setting allows for increased accuracy, building envelope tightness, less waste material, time efficiencies and numerous other factors that make modular construction both economical and ecologically sound. Every weeHouse is custom built to suit your specific site and budgetary needs. - weeHouse.com -
PROCESS
PROCESS 1. Build the base frame. a. The frame size predetermined based upon selection b. Forklift slots and crane pick points are welded in. This ensures safe movement within factory and on site. 2. Insulate base and attach framed floor (including subfloor) 3. Frame walls (interior and exterior) 4. Windows and doors set 4a. Roofing 5. Mechanical rough-in 5a. Siding and Exterior Trim 6. Interior insulation 7. Drywall 8. Interior finish carpentry 9. Paint and punchlist 10. Load for delivery to site
MODELS
MODELS
OPTIONS 1. Siding + Exterior Finishes 2. Sliding Doors and Windows 3. Additions a. Railings b. Porches 4. Hardwood Flooring 5. Countertops 6. Cabinets 7. Accessories 8. Lighting 9. Bathrooms a. Fixtures b. Accessories c. Tile 10. Kitchens a. Appliances b. Fixtures c. Finishes
BUDGETS
Recommend
More recommend