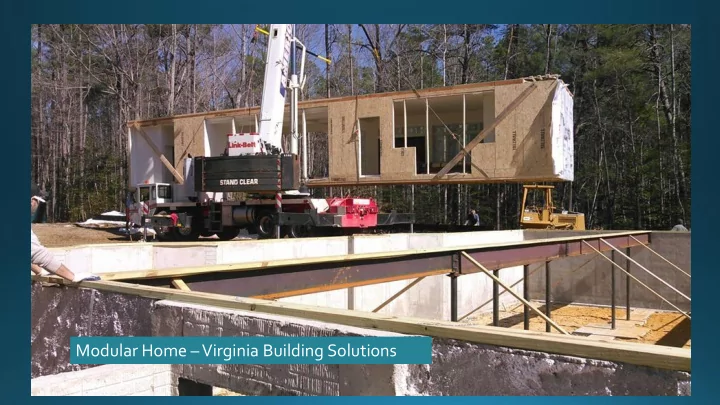

Modular Home – Virginia Building Solutions
For Home Owners: Variety Modular homes look like any other homes. Today's technology has allowed modular manufacturers to build almost any style of house, from a simple ranch to a highly customized contemporary. Custom Design The building process begins in the design phase. Our modular producers use state-of-the-art computer-assisted design stations that aid them in customizing floor plans and producing drawings and material requirement lists. Attention to Codes & Standards Modular homes are built to the same codes and standards as conventional stick built homes. A quality control process provides complete assurance that a home has been inspected for code compliance and workmanship. In-plant inspectors as well as independent agencies inspect the home on behalf of our state and local governments. Expedited Process Efficiency begins with modern factory assembly line techniques. A modular home travels to workstations where all the building trades are represented. Work is never delayed by weather, subcontractor no-shows or missing materials. Energy Efficiency & Sustainability Quality engineering and modular construction techniques significantly increase the energy-efficiency of a modular home.
For Builders & Suppliers: Reduced Overhead Cost Since most of the construction is done by the manufacturer in the factory, the builder is able to concentrate on sales and marketing. Manufacturers offer a wide range of sales and marketing support to the builder. Better Job and Cost Control With 80 to 90 percent of the work completed in a factory, fewer laborers and subcontractors are needed. Sales and Marketing Support Today's homebuyer wants a custom designed home that fits their individual lifestyle. The manufacturer has professional staff who can design the home to your customer's needs. Custom Design Modular homes are built to the same code required for site built homes. Each manufacturer has quality control personnel in the factory monitoring production as well as a separate third party inspector who ensures the quality and compliance of the home. Each manufacturer also employs service people who can help if a problem arises in the field. Quality and Service The bulk of the construction is completed in the factory under a controlled environment, so there are no delays due to weather or material shortages. The manufacturer will guarantee the cost of the home after the order is placed, for a reasonable period of time, so that unexpected cost overruns do not occur. Increased Profit Potential Reduced construction time, reduced labor and overhead costs and the ability for you to concentrate on sales and customer service all translate into increased profitability for the builder and greater satisfaction for the homebuyer.
What’s in a Name – Modular, Prefab, Offsite vs. the term “traditional” or "site built" home. "Traditional" means that the home was built the way that homes have historically been built. A home buyer works with a general contractor to design their new home, the contractor gets the permits, hires subcontractors, orders the materials, the materials are shipped to the home site where the construction BEGINS. This method is also referred to as “site - built,” stick - built,” or “conventional”. This is the way a majority of homes are built in the United States, but it is NOT the most efficient or effective way to build a home. Unlike site-built homes, there are a full array of processes where the construction begins somewhere other than the home site. In other words, the construction occurs OFFSITE. A home is either constructed primarily ONSITE (on the final site where a home is located) or OFFSITE (in a facility where the construction occurs in a controlled setting). So that is the first distinction.
What is Modular? Modular means your home is being constructed in three dimensional boxes or “modules” at the factory. A modular home is built to the same local building codes (International Residential Code) as a stick-built home. The materials are shipped to the factory where construction of the home BEGINS in the form of larger components. These components (modules) are transported to the home site where the contractor will permanently attach them to each other and to the foundation. Once completed on the site, a modular home is virtually indistinguishable from a stick built home and meets all the same codes and requirements. It is important to note, there is no “modular building code” as homes built in this manner must meet the same local codes where the final home site is located, not where it is constructed. Manufactured home – Unlike modular homes, a manufactured home is one that is built to the federal Housing and Urban Development (HUD) Code. This is a national code that preempts local codes. Homes built to the HUD code are sometimes referred to as “mobile homes” Prefab is a marketing or slang term, short for the word “prefabricated.” This simply mean that the home or parts of it were prefabricated before they arrived at the site. Roof trusses are a great example of prefabrication in homes. Many people in the industry, particularly in the west, have embraced the term “prefab” in an effort to move away from other terms they deem to be less desirable. Summary: Remember this one key point to ask the contractor or builder – what code will my home be built to? If the answer is something other than your local building code (typically a version of the International Residential Code), chances are you are not getting a modular home.
The Journey 1 bedroom 1.5 bathroom 960 square feet
The Azure Bay 1 2 bedroom 2 bath 1230 square feet
The Amherst I 3 Bedroom 2 Bath 1260 Square Feet
Contact Information John Garrett- Owner Virginia Building Solutions PO Box 820 Tappahannock, VA 22560 Phone: 804-443-HOME Email: info@vabuildingsolutions.com
Recommend
More recommend