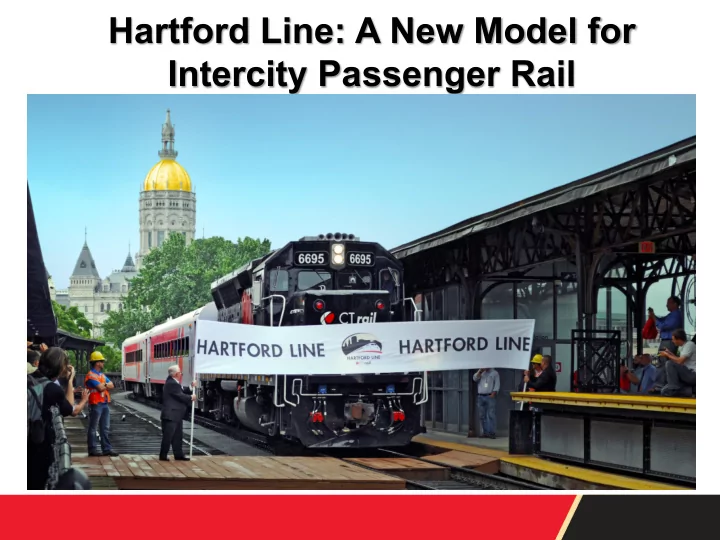

Hartford Line: A New Model for Intercity Passenger Rail 1
Hartford Line Service 2
Hartford Line Opening Weekend 3
Creating the Hartford Line: Regional Context
Creating the Hartford Line: Regional Context
Creating the Hartford Line: Corridor History
Creating the Hartford Line: Partnerships & Collaboration 30 legal agreements 7 separate construction contracts First-ever “Not to Exceed” Price and Schedule Agreement with Amtrak One service with two operators
Creating the Hartford Line: Program Team PROGRAM AGENCIES FINAL DESIGN MANAGEMENT CONSTRUCTION 8
Creating the Hartford Line: Challenges & Solutions Hartford Line Table Top Drill 4/30/18
Creating the Hartford Line: Challenges & Solutions
Creating the Hartford Line: Challenges & Solutions
Creating the Hartford Line: Challenges & Solutions
Hartford Line: More Trains 50 34 12 PRE-2018 CURRENT SERVICE FUTURE
Faster & More Connectivity
Hartford Line: Lower Fares 2017 Amtrak 2018 Hartford Line Trip Cost Savings One-Way Fare Range* One-Way Fare New Haven to $11 - $21 $8 $3 - $13 Hartford New Haven to $17 - $46 $12.75 $4.25 – $33.25 Springfield Hartford to $14 - $28 $6 $8 - $22 Springfield *Amtrak fare range includes all ticket types.
Hartford Line: Station Amenities 16
Hartford Line: Listening to Customers
Hartford Line: Future Opportunities
Hartford Line: Economic Development Catalyst $400M in TOD before the opening of the Hartford Line 19
New Haven State Street 360 State Street 500 Residential Units 30,000 sf retail and office space 32,000 sf of amenities including green roof, pool, art gallery, library and fitness center 20
Wallingford Parker Place Apartments 120 Pre-existing units 2 additional properties developed to add 193 additional units Amenities include clubhouse, fitness center, and dog park 21
Meriden 24 Colony Street 63 residential units, 11,000 sf commercial space, includes rail parking Meriden Commons 151 residential units, 6,000 sf commercial space Playground, fitness center, community space 2 South Colony 81 residential units 1 King Place 3 Year phased build-out, 327,000 sf total Meriden Green 22
Berlin Depot Crossing 16 residential units Ground floor commercial space 23
Windsor Windsor Station Apartments 130 residential units Courtyard, fitness center, dog park, community rooms 24
Windsor Locks Montgomery Mills 160 residential units Bank Financing (Boston Private Bank – Permanent Loan)* $7,063,805 DECD – Urban Act Grant (OPM) $4,000,000 DECD – Brownfield Loan $4,000,000 Other State Funds – DOH FLEX Loan $6,000,000 Federal LIHTC Equity (9% LIHTC Proceeds)* $16,984,013 Federal Historic Tax Credit Equity* $9,713,528 State Historic Tax Credit Loan* $12,440,495 TIF Loan – Boston Community Loan Fund, Inc. $554,363 Deferred Developer Fee; Development Cash Flow & Investor $1,975,043 Reimbursement Total $62,731,247 25
Discussion
Recommend
More recommend