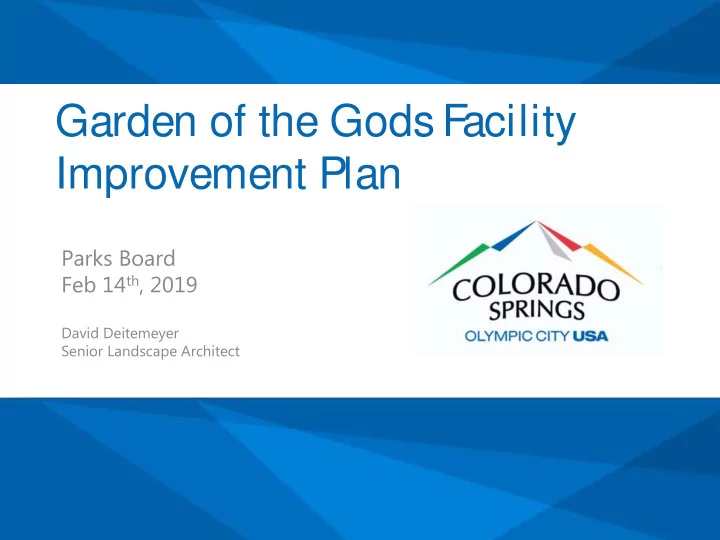

Garden of the Gods F acility Improvement Plan Parks Board Feb 14 th , 2019 David Deitemeyer Senior Landscape Architect
Garden of the Gods Garden of the Gods Restroom Facility Improvement Plan: * - The replacement of the two existing facilities * * - the addition of two new restroom facilities located * near Parking Lot 7 at the * Central Garden and in South Garden Parking Lot 10. * Restrooms Outside the Park * * Existing Restrooms to be renovated * Proposed locations for new restrooms
North Main Parking Lot Approved Master Plan • Roof Deck with platform • Limited disturbance • Improved viewshed • Interpretative panels • Increased capacity • Fully Plumbed System
Architectural Style
Existing Site 5
Conceptual Perspective 6
Existing Site 7
Conceptual Perspective 8
Floorplan 9
Elevation 10
Site Plan 11
Utility Plan 12
Recommend
More recommend