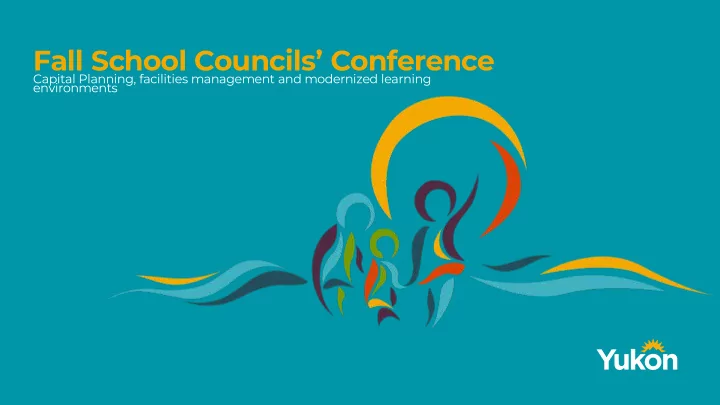

Fall School Councils’ Conference Capital Planning, facilities management and modernized learning environments
Your Hosts Chris Hanlin, Director of Operations Ben Yu Schott, ADM, Corporate Services Government of Yukon 1
Presentation Outline • A brief introduction to the capital and maintenance planning process • The Facilities team in Education and how they work with school administration and school councils for capital and maintenance planning and activities • Modernized learning environments and key building blocks going forward for Yukon schools • Questions Government of Yukon 2
Capital Planning Cycle • Annual – includes identifying needs • Coordinated centrally • For all Government of Yukon buildings including schools. • Looks at short, medium, long term needs Government of Yukon 3
• We look at schools we need to build, replace, maintain and modernize. • Updates to the government’s capital plan are issued each spring with the territorial budget and we are able to provide specific details about the year ahead at that time. Government of Yukon 4
• Some examples of the criteria and considerations in capital planning for schools are to: • ensure Yukon schools are safe and meet or exceed all appropriate safety standards, such as age and seismic assessments. • ensure schools are fully accessible for students with mobility needs. • Optimize existing space Government of Yukon 5
• Regular building maintenance activities happen as required throughout the year. Includes smaller scale items such as replacing a fixture or fixing a boiler. • Both our capital investments and maintenance activities are informed by the school administration and through school identified needs. • Input is done through Archibus systems at the schools Government of Yukon 6
Facilities and Transportation • Our Project Managers visit each school regularly and walk the facility with Principals • During these walks we identify programming related renovations and opportunities to modernize learning spaces Government of Yukon 7
Facilities continued • When larger issues are identified, our project managers initiate the documentation to have the work entered into the Property Management planning process (Capital Planning or maintenance) with Highways and Public Works (HPW) • Once projects are in the implementation stage our team members work with the schools to ensure they are aware of the scope of the project and that there is minimal interruption to programming when work is being done Government of Yukon 8
Building Blocks for future planning • Flexible, multi-use learning spaces • Applying Yukon First Nations ways of knowing and doing • Connection to the land through outdoor learning spaces • Adaptive • Yukon climate ready • Inclusive for all learners • Mobile technology Government of Yukon 9
Modern Yukon Learning #1 Theme: Design Challenges & Opportunities Personalizing Learning Student D ir ected Collaborative Government of Yukon 10
Modern Yukon Learning #2 Theme: Design Challenges & Opportunities (continued) Inter-Disciplinary N a t u r e a s a S c h o o l Safe & Secure Government of Yukon 11
Modern Yukon Learning #3 Theme: Design Challenges & Opportunities (continued) Community as School Globally Networked g n n i r a e L g n o L e f i L Government of Yukon 12
Evaluation & Planning Purpose: Identifying Our Priorities ANALYZE DESIGN Where are Yukon schools at today? Creation of a “functional (capacity, age, etc.) plan” as a base PRIORITIZE PLAN Which schools are at Continue to refine our the most risk today? 10 year plan to (increasing enrolment, accomplish the work condition, safety, etc.) Government of Yukon 13
Safety & Accessible We want to ensure Yukon Schools Are We work to ensure that Yukon Safe and Meet or Exceed All schools are Fully Accessible for all Appropriate Safety Standards Students Potential Design Standards: Including • National Building Code (NBC) • Barrier free access • National Energy Code (NECB) • Support for health & dental programs • YG Design Requirements & Building Standards Manual • ASHRAE • Universal Design Guidelines • LEED Government of Yukon 14
Yukon First Nations Learning Spaces Influenced by Yukon First Nations Ways of Knowing and Doing Elders Spaces for Elders purposefully adjacent to the heart of the schools that are close to the Natural Cultural entry and gathering areas Use of natural materials such as Design that is connected to and wood to create warm & supported by outdoor learning welcoming learning spaces spaces Government of Yukon 15
French Language Support for the Demand for French First and Second Language Learning Environments High School French Immersion Building of a new high school dedicated for French first learning Delivering programs in existing schools (e.g. Selkirk) Government of Yukon 16
Aligned With Learning Design That Aligns With Modernizing Education and Curriculum Visible Use of glass, formal and informal spaces Flexible Natural Modular desks, movable walls, Spaces that embrace natural book shelfs on wheels, etc. lighting and the connection to the land Government of Yukon 17
Modern Spaces Design That Aligns With Modernizing Education and Curriculum Open Warm Less hallways, large learning Quiet “cave” spaces for “watering hole” spaces individual study and reflection surrounded by learning studios and close to outdoors Comfort Learning studio designed as comfortable and flexible “campfire“ spaces for collaborative learning Government of Yukon 18
Optimally Sized Yukon Schools Are “Right-Sized” to Support Learning Outcomes Core Programming All schools are designed with Scalable core programming learning Adaptive spaces based on the scale Schools are built based on the Learning spaces are designed as catchment area and expandable multi-purpose to maximize the to accommodate future growth use of space in smaller schools Government of Yukon 19
Technology Integration Theme: Pedagogy Drives Technology and Technology is Mobile Less of More of Rooms containing the newest hardware with Mobile technology integrated into all learning limited access spaces Government of Yukon 20
Energy Efficient Purpose: Ensure Yukon Schools are Energy Efficient Now and in the Future Government of Yukon 21
End / Fin Questions? Government of Yukon 22
Recommend
More recommend