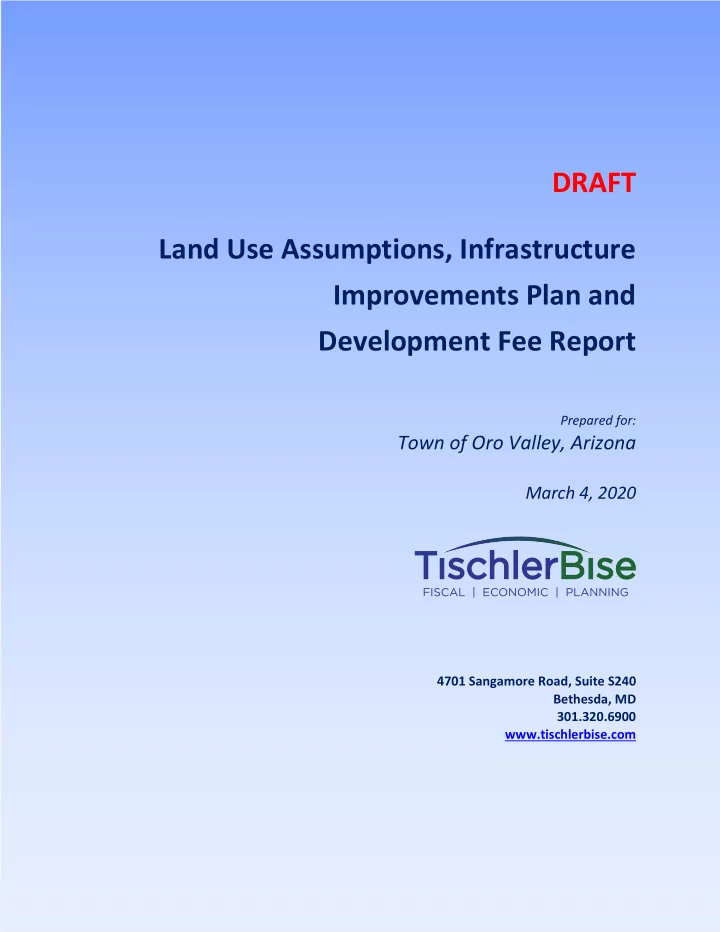

DRAFT Land Use Assumptions, Infrastructure Improvements Plan and Development Fee Report Prepared for: Town of Oro Valley, Arizona March 4, 2020 4701 Sangamore Road, Suite S240 Bethesda, MD 301.320.6900 www.tischlerbise.com
Land Use Assumptions, IIP and Development Fee Report Town of Oro Valley, Arizona TABLE OF CONTENTS EXECUTIVE SUMMARY .............................................................................................................. 1 A RIZONA D EVELOPMENT F EE E NABLING L EGISLATION ......................................................................................... 1 ...................................................................................................................... 1 Necessary Public Services Infrastructure Improvements Plan ........................................................................................................ 2 .......................................................................................................................... 2 Qualified Professionals ............................................................................................. 3 Conceptual Development Fee Calculation Evaluation of Offsets ............................................................................................................................. 3 DEVELOPMENT FEE REPORT ...................................................................................................... 4 ............................................................................................................................................ 4 M ETHODOLOGY 5 Figure 1: Recommended Calculation Methodologies ........................................................................................................... A Note on Rounding .............................................................................................................................. 5 S ERVICE A REA .............................................................................................................................................. 5 6 Figure 2: Current Development Fee Service Area ................................................................................................................ 7 Figure 3: Proposed Development Fee Service Area ............................................................................................................. C URRENT D EVELOPMENT F EES ........................................................................................................................ 8 8 Figure 4: Current Non-Utility Development Fees ................................................................................................................. 8 Figure 5: Current Residential Water Facilities Development Fees ....................................................................................... 9 Figure 6: Current Nonresidential Water Facilities Development Fees ................................................................................. 9 Figure 7: Current Irrigation Development Fees .................................................................................................................... P ROPOSED D EVELOPMENT F EES ...................................................................................................................... 9 11 Figure 8: Water Facilities Development Fees Comparative Analysis (proposed vs. current nonresidential) ..................... 12 Figure 9: Residential Development Fees Comparative Analysis (proposed vs. current) .................................................... 12 Figure 10: Nonresidential Development Fees Comparative Analysis (proposed vs. current) ............................................ 12 Figure 11: Single-Family Unit All Development Fees Comparative Analysis (proposed vs. current) ................................. PARKS AND RECREATIONAL FACILITIES INFRASTRUCTURE IMPROVEMENT PLAN ....................... 13 Service Area ........................................................................................................................................ 13 ............................................................................................................................ 13 Proportionate Share 14 Figure PR1: Daytime Population in 2015 ............................................................................................................................ ........................................................................................... 14 R ATIO OF S ERVICE U NITS TO D EVELOPMENT U NITS 14 Figure PR2: Parks and Recreational Facilities Ratio of Service Unit to Development Unit ................................................. ........................................................... 15 A NALYSIS OF C APACITY , U SAGE , AND C OSTS OF E XISTING P UBLIC S ERVICES Park Land Improvements – Incremental Expansion ............................................................................ 15 16 Figure PR3: Park Land Inventory and Level-of-Service Standards ..................................................................................... Park Amenities and Improvements – Incremental Expansion ............................................................. 16 17 Figure PR4: Park Amenities Inventory and Level-of-Service Standards .............................................................................. Development Fee Report – Plan-Based ............................................................................................... 18 18 Figure PR5: Development Fee Report Cost Allocation ....................................................................................................... ............................................................................................... 18 P ROJECTED D EMAND FOR S ERVICES A ND C OSTS 19 Figure PR6: Projected Demand for Improved Park Land .................................................................................................... 20 Figure PR7: Projected Demand for Parks and Recreational Amenities .............................................................................. 21 Figure PR8: Necessary Parks & Recreational Improvements and Expansions ................................................................... ii
Recommend
More recommend