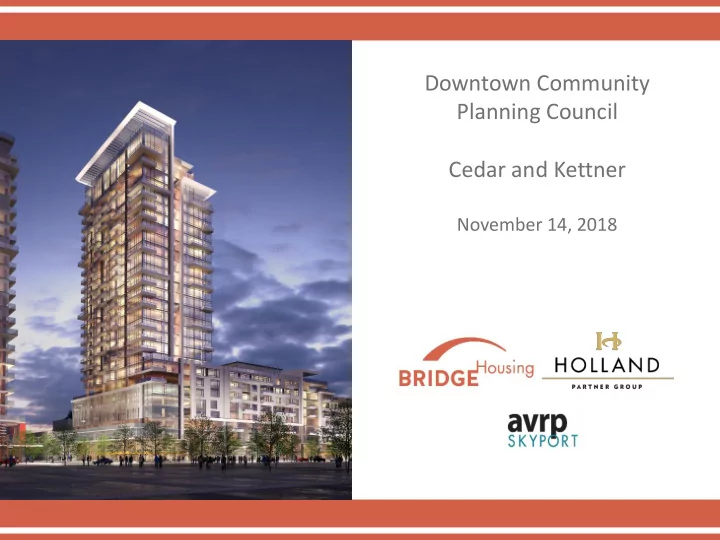

Downtown Community Planning Council Cedar and Kettner November 14, 2018
Development Team ORGANIZATION ROLE Holland Partner Group Developer and Owner - Market Rate Residential Holland Residential Market Rate Property Manager BRIDGE Housing Corporation Developer and Owner - Affordable Residential BRIDGE Property Management Affordable Housing Property Manager AVRP Skyport Studios Architect *Development team has elected not to include specific sub-contractors at this early stage of the development process. The General Contractor will go through a competitive proposal process 2 if the development team is selected for the site.
Holland Partner Group Holland Partner Group • Premier developer of urban infill mixed-use communities • Vertically integrated investor, developer, general contractor and property manager • Principals have financed over $10 billion in development / redevelopment including over 50,000 multifamily units in the Western United States 3
Holland Partner Group Holland Partner Group Experience: • Park + Market (San Diego) 34 Story Tower - 426 Units 20% Affordable Units 4 Story Office Tower - 66,000 SF Ground Floor Retail - 8,000 SF Public Plaza and Amphitheater Adaptive Reuse of Historic Remmen House Over $280M in Capitalization Completion mid-2020 4
Holland Partner Group Holland Partner Group Experience: • 8 th & Spring (Los Angeles) 24 Story Tower - 275 Units Ground Floor Retail – 8,750 SF Designed to Achieve LEED Silver Over $159M in Capitalization Completion late 2018 5
Holland Partner Group Holland Partner Group Experience: • FORM15 (San Diego) 6 Story Mid-rise - 242 Units Ground Floor Retail – 10,111 SF Over $69M in Capitalization Completion early 2014 6
BRIDGE Housing Corporation BRIDGE Housing Corporation • History Founded in 1983 23,000 homes completed and in pipeline 60+ cities and towns served in California and the Pacific Northwest Largest Nonprofit Affordable Developer on West Coast Headquartered in San Francisco Regional Offices: San Diego Orange County Portland Seattle 7
BRIDGE Housing Corporation BRIDGE Housing Corporation Recent San Diego Experience: • Celadon at 9 th & Broadway • 17 Story High-rise • 250 units • Ground Floor Retail – 5,800 SF • LEED NC Gold • Supportive Housing – 88 units • MHSA – 25 units • PACE – 63 units • $74M Total Development Costs • Completed April 2015 8
BRIDGE Housing Corporation BRIDGE Housing Corporation Recent San Diego Experience: • Victoria at COMM22 • 70 Senior Units • TOD Site near MTS Stop • Ground Floor Daycare • $27M Total Development Costs • LEED for Homes Platinum • Completed February 2015 9
BRIDGE Housing Corporation BRIDGE Housing Corporation Recent San Diego Experience: • Paseo at COMM22 • 130 Family Units • TOD site near MTS stop • 13 MHSA Units • $55M Total Development Costs • Ground Floor Retail – 13,00 SF • Completed February 2015 • LEED for Homes Platinum 10
Development Overview 11
Development Overview Cedar and Kettner - Design Approach SE Street Level NE Street Level 12
Development Overview Development Program – Holland Partner Group • Approx 200 units • Approx 34 stories • 4-5 L evels of S ubterranean P arking • 100% Market Rate • Studios, 1, 2 and 3 Bedrooms & Penthouses • Rents $2,700-$6,400/month • Ground F loor C orner R etail SW Street Level 13
Development Overview Development Program – BRIDGE Housing • 31 units • 8 stories • 100% Affordable 30%-60% AMI • Senior Housing • MHSA Set A-Side Units • Rents $400-900/month • Studios and 1 Bedrooms • 1 O n-site E mployee U nit • Ground F loor R etail NE Street Level 14
Development Overview Ground Level 15
Development Overview Typical Floor plan with Units 16
Development Overview Cross Section 17
Questions? 18
Recommend
More recommend